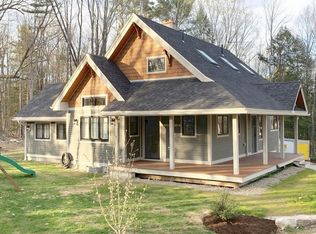Nestled in the woods yet minutes to the main road, this house offers both privacy and convenience. Highly efficient passive solar design. The main floor has an open floor plan with beautiful ash floors and a vaulted ceiling creating a light and airy space. Sliders lead to the deck overlooking extensive gardens. Underground utilities and 6 phone lines allow for work from home possibilities.
This property is off market, which means it's not currently listed for sale or rent on Zillow. This may be different from what's available on other websites or public sources.

