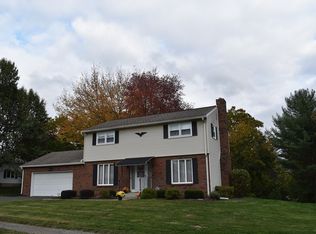Update: We are not accepting/review applications. Freshly painted home in a quiet, family-friendly neighborhood. The home is located 7 minutes from Mount Holyoke College and the Village Commons with quick access to the 202 and I-91. In fall of 2022, we replaced the roof, furnace, and central a/c. There is a large storage shed in the backyard and a fully-fenced yard, which is great for kids and pets. Washer and dryer are located in the basement. The upstairs is approximately 1400 sq ft of living space with an additional 800 sq. feet in the finished basement. Available June 1, but can be made available as early as May 19. The home is being rented unfurnished. Owner pays for water and sewer. Tenant is responsible for gas and electric and desired services (internet/tv). No smoking allowed. Pet-friendly at owner's discretion. Credit check and employment verification will be performed by owner. First, last, and security deposit due at signing. Minimum of 1-year lease. Tenant is responsible for lawncare and snow removal. The home is being rented unfurnished.
This property is off market, which means it's not currently listed for sale or rent on Zillow. This may be different from what's available on other websites or public sources.
