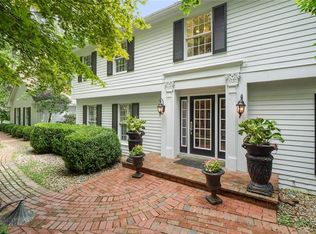MAGNIFICENT, MAJESTIC AND ARCHITECTURALLY AMAZING SPRAWLING RANCH FEATURING OVER 8,000 SQUARE FEET OF INCREDIBLE CRAFTSMANSHIP! Original Cost Of Property 2.7 Mil! Every Room And Detail Of This Home Was Thoroughly Thought Out. Quality Materials Surround All Aspects From 11' Foundation Pour, Full Brick/Stone Exterior, Five Zones HVAC, PUBLIC/SEWER/Water, Upgraded Maple Used On Flooring, Handcrafted Columns and Ceilings, Solid Core Doors, Bull-Nose Edge Drywall, Slate Flooring, Ceiling Variations From Vaults, Coffers, Trays and Octagons. Beautiful Master Bedroom and Bath With Heated Floor, Two Handcrafted Stair Systems Plus Elevator and Back Staircase Lead To Lower Level. Dream Kitchen With Dbl Ovens And Warming Drawers, Artistic Workable Center Island With Glass Top, Long gated Serving/Butler's Bar, Lower Level Suitable For In-law Suite/Guests With Kitchenette, Additional Two Beds/Three Full Baths, Stylish Bar, Wine Cellar, Full Office, Work-out Room. Three Acres And Lake Access Comm.
This property is off market, which means it's not currently listed for sale or rent on Zillow. This may be different from what's available on other websites or public sources.
