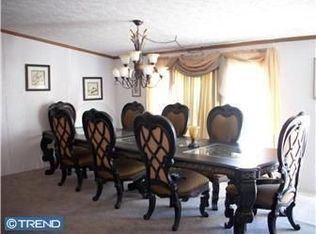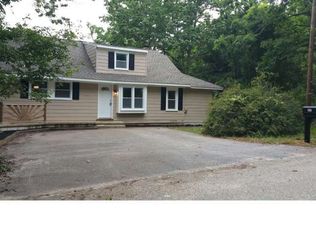Sold for $366,000
$366,000
35 Cherry Ln, Clementon, NJ 08021
4beds
2,691sqft
Single Family Residence
Built in 1973
0.33 Acres Lot
$390,300 Zestimate®
$136/sqft
$3,402 Estimated rent
Home value
$390,300
$340,000 - $449,000
$3,402/mo
Zestimate® history
Loading...
Owner options
Explore your selling options
What's special
BACK ACTIVE! SELLER SWITCHED FROM SEPTIC TO PUBLIC SEWER! Welcome to 35 Cherry Ln. This spacious, one-of-a-kind, multi-level home has it all! 4-5 bedrooms, 3 full baths, full in-law suite with separate entrance, huge circular driveway. The first thing you will notice are the gorgeous hardwood floors in the living area which spill over into the inviting dining area. The kitchen has been upgraded with elegant granite counter tops and tile floors. Plenty of counter space and large area for entertaining. 3 bedrooms also grace this level with full bath. Dining area opens to a charming, all season room which overlooks the 2nd story deck. The lower level offers a family room with wood burning fireplace insert, red brick accents and outside entrance. You will also find the Master suite, 2nd full bath, laundry area, bonus room, quaint 5x5 workshop or additional storage and access to the 2 car garage. The in-law suite has a full eat-in kitchen, living area, bedroom, its own entrance with a private deck. Other amenities include multi level decking, patio, full shed and pull down storage in garage. . Don't miss out on this amazing opportunity!
Zillow last checked: 8 hours ago
Listing updated: October 23, 2024 at 05:11am
Listed by:
Garnett Briscoe 856-495-6019,
Keller Williams Realty - Cherry Hill
Bought with:
NON MEMBER, 0225194075
Non Subscribing Office
Source: Bright MLS,MLS#: NJCD2055514
Facts & features
Interior
Bedrooms & bathrooms
- Bedrooms: 4
- Bathrooms: 3
- Full bathrooms: 3
- Main level bathrooms: 1
- Main level bedrooms: 3
Basement
- Area: 0
Heating
- Forced Air, Natural Gas
Cooling
- Central Air, Electric
Appliances
- Included: Electric Water Heater
Features
- Has basement: No
- Has fireplace: No
Interior area
- Total structure area: 2,691
- Total interior livable area: 2,691 sqft
- Finished area above ground: 2,691
- Finished area below ground: 0
Property
Parking
- Total spaces: 2
- Parking features: Garage Faces Front, Garage Faces Rear, Attached
- Attached garage spaces: 2
Accessibility
- Accessibility features: None
Features
- Levels: Bi-Level,Two
- Stories: 2
- Pool features: None
Lot
- Size: 0.33 Acres
- Dimensions: 95.00 x 150.00
Details
- Additional structures: Above Grade, Below Grade
- Parcel number: 110015900006
- Zoning: RES
- Special conditions: Standard
Construction
Type & style
- Home type: SingleFamily
- Property subtype: Single Family Residence
Materials
- Brick, Vinyl Siding
- Foundation: Brick/Mortar
Condition
- New construction: No
- Year built: 1973
Utilities & green energy
- Sewer: On Site Septic
- Water: Public
Community & neighborhood
Location
- Region: Clementon
- Subdivision: None Available
- Municipality: CLEMENTON BORO
Other
Other facts
- Listing agreement: Exclusive Agency
- Listing terms: Cash,Conventional,VA Loan,FHA
- Ownership: Fee Simple
Price history
| Date | Event | Price |
|---|---|---|
| 12/2/2024 | Sold | $366,000+0.3%$136/sqft |
Source: Public Record Report a problem | ||
| 8/24/2024 | Pending sale | $365,000-0.3%$136/sqft |
Source: | ||
| 8/16/2024 | Sold | $366,000+0.3%$136/sqft |
Source: | ||
| 6/25/2024 | Contingent | $365,000$136/sqft |
Source: | ||
| 6/10/2024 | Listed for sale | $365,000$136/sqft |
Source: | ||
Public tax history
| Year | Property taxes | Tax assessment |
|---|---|---|
| 2025 | $9,051 +5.9% | $189,500 |
| 2024 | $8,550 +29.9% | $189,500 |
| 2023 | $6,580 +3.3% | $189,500 |
Find assessor info on the county website
Neighborhood: 08021
Nearby schools
GreatSchools rating
- 7/10Clementon Elementary SchoolGrades: PK-8Distance: 0.4 mi
Get a cash offer in 3 minutes
Find out how much your home could sell for in as little as 3 minutes with a no-obligation cash offer.
Estimated market value$390,300
Get a cash offer in 3 minutes
Find out how much your home could sell for in as little as 3 minutes with a no-obligation cash offer.
Estimated market value
$390,300

