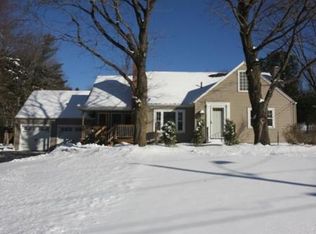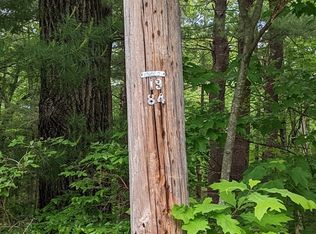Sold for $506,000
$506,000
35 Chapin Rd, Holden, MA 01520
3beds
1,520sqft
Single Family Residence
Built in 1958
1.41 Acres Lot
$507,600 Zestimate®
$333/sqft
$3,072 Estimated rent
Home value
$507,600
$482,000 - $533,000
$3,072/mo
Zestimate® history
Loading...
Owner options
Explore your selling options
What's special
Bring your ideas and vision to this mid-century! The home features hardwood floors, two fireplaces, bulls-eye glass, many replacement windows, and a young oil tank and well pump. The unfinished walk-up second level offers great expansion potential. Outbuildings include a 2-car detached garage, large barn, storage shed, and a circular driveway with ample parking. This house/garage and barn will convey with approximately 1.41 acres. It is being subdivided from a larger parcel. This property can also be sold with additional land for a total of 9.22 acres--see MLS #73376260. Property has a failed Title 5 but repairs will be completed to provide a PASSING TITLE 5 for a 3 bedroom home. Both land area and taxes will be adjusted when lot is subdivided from larger parcel..The land only is available --see MLS# 73433441 for 0Chapin Rd
Zillow last checked: 8 hours ago
Listing updated: December 17, 2025 at 11:15am
Listed by:
Lee Joseph 508-847-6017,
Coldwell Banker Realty - Worcester 508-795-7500
Bought with:
Evan Foley
REMAX Executive Realty
Source: MLS PIN,MLS#: 73433437
Facts & features
Interior
Bedrooms & bathrooms
- Bedrooms: 3
- Bathrooms: 2
- Full bathrooms: 1
- 1/2 bathrooms: 1
Primary bedroom
- Features: Closet, Closet/Cabinets - Custom Built, Flooring - Wood, Closet - Double
- Level: First
Bedroom 2
- Features: Closet, Flooring - Wood
- Level: First
Bedroom 3
- Features: Closet, Flooring - Wood
- Level: First
Primary bathroom
- Features: No
Bathroom 1
- Features: Bathroom - Full, Bathroom - Double Vanity/Sink, Bathroom - With Tub & Shower, Closet/Cabinets - Custom Built, Flooring - Vinyl, Countertops - Stone/Granite/Solid
- Level: First
Bathroom 2
- Features: Bathroom - Half, Flooring - Vinyl
- Level: First
Dining room
- Features: Flooring - Wood, Wainscoting
- Level: First
Kitchen
- Features: Flooring - Vinyl, Dining Area
- Level: First
Living room
- Features: Flooring - Wood, Exterior Access
- Level: First
Heating
- Baseboard, Oil
Cooling
- None
Appliances
- Included: Water Heater, Oven, Range, Refrigerator
- Laundry: In Basement, Electric Dryer Hookup, Washer Hookup
Features
- Flooring: Wood, Tile, Laminate
- Basement: Full,Unfinished
- Number of fireplaces: 2
- Fireplace features: Kitchen, Living Room
Interior area
- Total structure area: 1,520
- Total interior livable area: 1,520 sqft
- Finished area above ground: 1,520
- Finished area below ground: 0
Property
Parking
- Total spaces: 12
- Parking features: Detached, Barn, Paved Drive, Off Street, Paved
- Garage spaces: 2
- Uncovered spaces: 10
Features
- Patio & porch: Covered
- Exterior features: Covered Patio/Deck, Storage, Barn/Stable
Lot
- Size: 1.41 Acres
- Features: Corner Lot, Wooded
Details
- Additional structures: Barn/Stable
- Parcel number: M:208 B:1,1542954
- Zoning: R40
Construction
Type & style
- Home type: SingleFamily
- Architectural style: Cape
- Property subtype: Single Family Residence
Materials
- Frame
- Foundation: Concrete Perimeter
- Roof: Shingle
Condition
- Year built: 1958
Utilities & green energy
- Electric: Circuit Breakers
- Sewer: Private Sewer
- Water: Private
- Utilities for property: for Electric Range, for Electric Dryer, Washer Hookup
Community & neighborhood
Community
- Community features: Walk/Jog Trails, Conservation Area, Private School, Public School
Location
- Region: Holden
Other
Other facts
- Road surface type: Paved
Price history
| Date | Event | Price |
|---|---|---|
| 12/17/2025 | Sold | $506,000+1.2%$333/sqft |
Source: MLS PIN #73433437 Report a problem | ||
| 9/25/2025 | Contingent | $499,900$329/sqft |
Source: MLS PIN #73433437 Report a problem | ||
| 9/19/2025 | Price change | $499,900-50%$329/sqft |
Source: MLS PIN #73433437 Report a problem | ||
| 5/16/2025 | Listed for sale | $999,900$658/sqft |
Source: MLS PIN #73376260 Report a problem | ||
Public tax history
| Year | Property taxes | Tax assessment |
|---|---|---|
| 2025 | $7,307 +4.8% | $527,230 +7% |
| 2024 | $6,971 +6.1% | $492,630 +12.4% |
| 2023 | $6,571 +2.8% | $438,380 +13.6% |
Find assessor info on the county website
Neighborhood: 01520
Nearby schools
GreatSchools rating
- 6/10Dawson Elementary SchoolGrades: K-5Distance: 1.1 mi
- 6/10Mountview Middle SchoolGrades: 6-8Distance: 2.2 mi
- 7/10Wachusett Regional High SchoolGrades: 9-12Distance: 2 mi
Get a cash offer in 3 minutes
Find out how much your home could sell for in as little as 3 minutes with a no-obligation cash offer.
Estimated market value$507,600
Get a cash offer in 3 minutes
Find out how much your home could sell for in as little as 3 minutes with a no-obligation cash offer.
Estimated market value
$507,600

