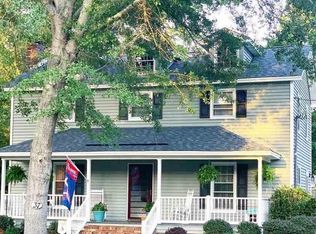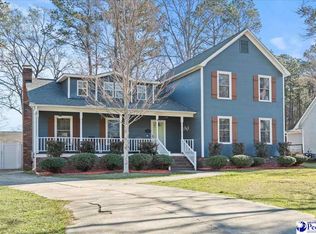Welcome home to the charming neighborhood of Old Quarter. Conveniently located off Pineneedles road in West Florence, you do not want to miss this true standout 4 bedrooms and 2.5 bathroom home! The over the top quality and details begins with the curb appeal. The welcoming double covered front porches are as functional as they are beautiful! Upon walking through the front door, you will instantly fall in love with the details that make this home so unique. Fully renovated, features include: Open kitchen and dining room. Kitchen includes granite and butcher block counters, counter seating, custom cabinets and range hood, tile backsplash and floor, box window seating in the bay window, large pantry, and office nook. Additional features are: master carpentry craftsmanship throughout (coffered ceilings, crown molding, chair railing, wainscoting and judges paneling), hardwood floors, walk-in laundry room, all purpose room with built in shelving, coffered ceiling and window seating with storage, upgraded lighting and fixtures throughout and a walk in attic. Master bedroom and two additional bedrooms located on the 2nd floor and the fourth bedroom/bonus located on the 3rd floor. The exterior includes a half circle driveway, brick pavers leading to the covered side porch entrance, custom pergola, partially fenced yard, immaculate landscaping and a 12x16 storage shed. There can only be one lucky buyer for this beautiful home, so don't delay, this home is sure to exceed your every expectation!
This property is off market, which means it's not currently listed for sale or rent on Zillow. This may be different from what's available on other websites or public sources.

