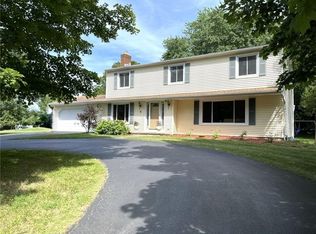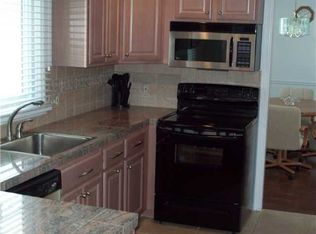Fantastic layout, architecturally appealing, multi-level home with custom finish work, built-ins, hardwood floors and amenities galore! Rarely available over-sized 2+ car attached garage with big private lot. Beautifully finished and freshly painted on every level! Great location close to the JCC and French Rd elementary school. Easy access to expressways and Pittsford Plaza yet private and quiet! Flexible occupancy. Elaborate master suite with walk-in shower and separate dressing area, 3 spacious additional bedrooms one vaulted. Lots of space for a family or couple! See it today... you won't be disappointed! Features include: 2 fireplaces, Stainless appliances, Granite counter tops, Hrdwd and ceramic floors. 3 New Bathrooms! The back yard is a quiet escape with patios and decks!
This property is off market, which means it's not currently listed for sale or rent on Zillow. This may be different from what's available on other websites or public sources.

