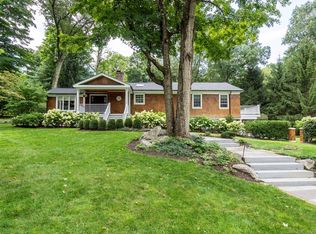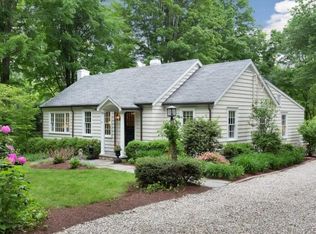Sold for $910,000
$910,000
35 Cedar Road, Wilton, CT 06897
3beds
1,892sqft
Single Family Residence
Built in 1850
2 Acres Lot
$935,900 Zestimate®
$481/sqft
$4,515 Estimated rent
Home value
$935,900
$842,000 - $1.04M
$4,515/mo
Zestimate® history
Loading...
Owner options
Explore your selling options
What's special
Modern living with historic charm! This property is the best of both worlds! The rocking chair porch with an 1850 designation plaque greets you when you first approach the home. Upon entering, you are welcomed by the updated kitchen with light streaming in through the oversized windows. Grab a cup of tea or a glass of wine and head to the expansive living room with a vaulted ceiling and wood-burning stove. Another wood-burning stove in the dining room provides the perfect ambiance and warmth for family dinners or entertaining. A sitting room, two offices, and a bedroom with a full bath round out the main floor of this charming home. Upstairs is the primary bedroom with a full bath and a third bedroom next door. This home was updated to accommodate a comfortable modern lifestyle. Featuring central air, a rebuilt deck, a fully fenced backyard, a new water heater, and a large open shed and plenty of room for gardening. In addition, the home has a two-car garage leading into a dry basement, which houses the laundry and storage area. Lastly, it is centrally located, just minutes from Route 7, Wilton Center, and the Merritt Parkway. Come and enjoy all that Wilton has to offer!
Zillow last checked: 8 hours ago
Listing updated: May 02, 2025 at 05:20pm
Listed by:
The Mary Phelps Team,
Mary Phelps 203-546-0315,
William Pitt Sotheby's Int'l 203-438-9531
Bought with:
Lori Di Bartholomeo, RES.0777971
William Raveis Real Estate
Source: Smart MLS,MLS#: 24073604
Facts & features
Interior
Bedrooms & bathrooms
- Bedrooms: 3
- Bathrooms: 2
- Full bathrooms: 2
Primary bedroom
- Features: Vaulted Ceiling(s), Beamed Ceilings, Built-in Features, Full Bath, Wall/Wall Carpet, Hardwood Floor
- Level: Upper
Bedroom
- Features: Hardwood Floor
- Level: Upper
Bedroom
- Features: Full Bath, Hardwood Floor
- Level: Main
Den
- Features: French Doors, Hardwood Floor
- Level: Main
Dining room
- Features: Beamed Ceilings, Wood Stove, Hardwood Floor
- Level: Main
Kitchen
- Features: Built-in Features, Hardwood Floor
- Level: Main
Living room
- Features: High Ceilings, Vaulted Ceiling(s), Beamed Ceilings, Wood Stove, Hardwood Floor
- Level: Main
Office
- Features: French Doors, Hardwood Floor
- Level: Main
Study
- Features: Hardwood Floor
- Level: Main
Heating
- Forced Air, Oil, Wood
Cooling
- Central Air
Appliances
- Included: Oven/Range, Range Hood, Refrigerator, Dishwasher, Washer, Dryer, Water Heater
- Laundry: Lower Level
Features
- Entrance Foyer
- Doors: French Doors
- Basement: Full,Unfinished,Storage Space,Garage Access,Interior Entry,Concrete
- Attic: Access Via Hatch
- Number of fireplaces: 3
- Fireplace features: Insert
Interior area
- Total structure area: 1,892
- Total interior livable area: 1,892 sqft
- Finished area above ground: 1,892
Property
Parking
- Total spaces: 2
- Parking features: Attached
- Attached garage spaces: 2
Features
- Patio & porch: Deck
- Exterior features: Stone Wall
Lot
- Size: 2 Acres
- Features: Corner Lot, Level, Cleared
Details
- Parcel number: 1922998
- Zoning: R-2
Construction
Type & style
- Home type: SingleFamily
- Architectural style: Antique
- Property subtype: Single Family Residence
Materials
- Clapboard
- Foundation: Block, Stone
- Roof: Asphalt
Condition
- New construction: No
- Year built: 1850
Utilities & green energy
- Sewer: Septic Tank
- Water: Well
Community & neighborhood
Community
- Community features: Near Public Transport, Golf, Health Club, Library, Medical Facilities, Park, Playground, Shopping/Mall
Location
- Region: Wilton
- Subdivision: South Wilton
Price history
| Date | Event | Price |
|---|---|---|
| 5/2/2025 | Sold | $910,000+127.5%$481/sqft |
Source: | ||
| 10/30/2020 | Sold | $400,000+1.4%$211/sqft |
Source: Public Record Report a problem | ||
| 7/31/2020 | Sold | $394,300-41.1%$208/sqft |
Source: | ||
| 1/14/2004 | Sold | $670,000+34.3%$354/sqft |
Source: | ||
| 8/18/2000 | Sold | $499,000+56.9%$264/sqft |
Source: Public Record Report a problem | ||
Public tax history
| Year | Property taxes | Tax assessment |
|---|---|---|
| 2025 | $13,441 +11.3% | $550,620 +9.1% |
| 2024 | $12,077 +6% | $504,490 +29.6% |
| 2023 | $11,394 +3.6% | $389,410 |
Find assessor info on the county website
Neighborhood: 06897
Nearby schools
GreatSchools rating
- 9/10Cider Mill SchoolGrades: 3-5Distance: 1.9 mi
- 9/10Middlebrook SchoolGrades: 6-8Distance: 2.1 mi
- 10/10Wilton High SchoolGrades: 9-12Distance: 2.1 mi
Schools provided by the listing agent
- Elementary: Miller-Driscoll
- Middle: Middlebrook,Cider Mill
- High: Wilton
Source: Smart MLS. This data may not be complete. We recommend contacting the local school district to confirm school assignments for this home.
Get pre-qualified for a loan
At Zillow Home Loans, we can pre-qualify you in as little as 5 minutes with no impact to your credit score.An equal housing lender. NMLS #10287.
Sell for more on Zillow
Get a Zillow Showcase℠ listing at no additional cost and you could sell for .
$935,900
2% more+$18,718
With Zillow Showcase(estimated)$954,618

