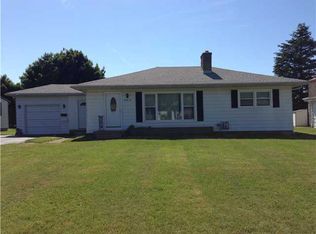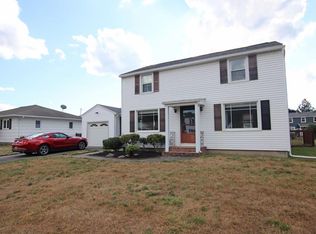Closed
$283,000
35 Cedar Ln, Rochester, NY 14622
3beds
1,436sqft
Single Family Residence
Built in 1955
10,454.4 Square Feet Lot
$283,700 Zestimate®
$197/sqft
$2,296 Estimated rent
Home value
$283,700
$261,000 - $306,000
$2,296/mo
Zestimate® history
Loading...
Owner options
Explore your selling options
What's special
Welcome to this incredibly well-maintained 3 bdrm, 2 full bath home! In the same family for many years, this sweet ranch is nestled on a quiet neighborhood street and offers the perfect blend of comfort and convenience and is just minutes from all the area has to offer! Whether you're starting out, downsizing, or simply looking for single level living, this home is a must see! Step inside to the generously sized front living room/dining room area that has built in cabinetry! Hardwood floors under the wall-to-wall carpeting here! Hardwood floors found also in the hallway & all three bedrooms! The updated kitchen has ceramic tile flooring and loads of cabinetry, roll out shelving and stainless appliances that STAY with the house! Spacious rear family room is perfect for gatherings and boasts a cozy wood-burning fireplace and sliding glass doors that open to a sizable rear yard that's ideal for outdoor entertaining & relaxing afternoons - add a garden or a playset! Additional highlights include newer thermal windows, strong mechanics, an attached one-car garage, plus a full basement offering plenty of storage space, a second full bathroom with a walk-in shower for added convenience, a cedar closet, a workshop area and the laundry area! Every appliance STAYS: stove, refrigerator, microwave, dishwasher, washer & dryer - truly a turn key property that's ready for your personal touches to make it your own! Del negotiations on Tues 4/29 at 6pm
Zillow last checked: 8 hours ago
Listing updated: June 13, 2025 at 08:33am
Listed by:
Noelle A. D'Amico 585-315-1830,
Brightskye Realty, LLC
Bought with:
Jason J Cronkwright, 10401278431
Howard Hanna
Source: NYSAMLSs,MLS#: R1601465 Originating MLS: Rochester
Originating MLS: Rochester
Facts & features
Interior
Bedrooms & bathrooms
- Bedrooms: 3
- Bathrooms: 2
- Full bathrooms: 2
- Main level bathrooms: 1
- Main level bedrooms: 3
Bedroom 1
- Level: First
Bedroom 1
- Level: First
Bedroom 2
- Level: First
Bedroom 2
- Level: First
Bedroom 3
- Level: First
Bedroom 3
- Level: First
Heating
- Gas, Forced Air
Cooling
- Central Air
Appliances
- Included: Dryer, Dishwasher, Disposal, Gas Water Heater, Microwave, Refrigerator, Washer
- Laundry: In Basement
Features
- Ceiling Fan(s), Separate/Formal Dining Room, Separate/Formal Living Room, Sliding Glass Door(s), Window Treatments, Bedroom on Main Level, Main Level Primary, Programmable Thermostat, Workshop
- Flooring: Carpet, Ceramic Tile, Hardwood, Varies
- Doors: Sliding Doors
- Windows: Drapes, Thermal Windows
- Basement: Full,Sump Pump
- Number of fireplaces: 1
Interior area
- Total structure area: 1,436
- Total interior livable area: 1,436 sqft
Property
Parking
- Total spaces: 1
- Parking features: Attached, Electricity, Garage, Driveway, Garage Door Opener
- Attached garage spaces: 1
Accessibility
- Accessibility features: Accessible Bedroom
Features
- Levels: One
- Stories: 1
- Exterior features: Blacktop Driveway
Lot
- Size: 10,454 sqft
- Dimensions: 74 x 141
- Features: Near Public Transit, Rectangular, Rectangular Lot, Residential Lot
Details
- Parcel number: 263400 077.13175
- Special conditions: Standard
Construction
Type & style
- Home type: SingleFamily
- Architectural style: Ranch
- Property subtype: Single Family Residence
Materials
- Cedar, Copper Plumbing
- Foundation: Block
Condition
- Resale
- Year built: 1955
Utilities & green energy
- Electric: Circuit Breakers
- Sewer: Connected
- Water: Connected, Public
- Utilities for property: Cable Available, High Speed Internet Available, Sewer Connected, Water Connected
Green energy
- Energy efficient items: Appliances, HVAC, Windows
Community & neighborhood
Location
- Region: Rochester
Other
Other facts
- Listing terms: Cash,Conventional
Price history
| Date | Event | Price |
|---|---|---|
| 6/12/2025 | Sold | $283,000+41.6%$197/sqft |
Source: | ||
| 4/30/2025 | Pending sale | $199,900$139/sqft |
Source: | ||
| 4/24/2025 | Listed for sale | $199,900$139/sqft |
Source: | ||
Public tax history
| Year | Property taxes | Tax assessment |
|---|---|---|
| 2024 | -- | $175,000 |
| 2023 | -- | $175,000 +47.2% |
| 2022 | -- | $118,900 |
Find assessor info on the county website
Neighborhood: 14622
Nearby schools
GreatSchools rating
- NAIvan L Green Primary SchoolGrades: PK-2Distance: 0.5 mi
- 5/10East Irondequoit Middle SchoolGrades: 6-8Distance: 1.7 mi
- 6/10Eastridge Senior High SchoolGrades: 9-12Distance: 1.1 mi
Schools provided by the listing agent
- District: East Irondequoit
Source: NYSAMLSs. This data may not be complete. We recommend contacting the local school district to confirm school assignments for this home.

