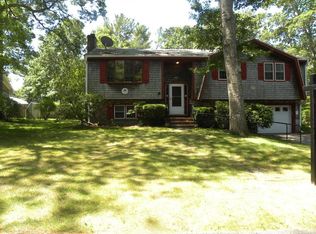Expansive L- shaped ranch with two-car garage- under and recently updated composite decking off Primary Bedroom, Kitchen, and Den/Bedroom. Primary Bedroom features two walk-in closets, private bath, and French door onto rear deck. Living Room features beamed ceiling, brick fireplace, and large bow window. Kitchen provides a breakfast bar area, skylight, and pantry for added storage. Convenient 1st floor laundry room off kitchen. Dining area has built -in corner hutch and is open to Kitchen & Living Room. Second bedroom features French door to deck. Generous storage and closet space throughout. Square footage does not include Lower Level. Bonus Lower Level space provides a large recreation area with a half bath and slider to well- maintained grounds and entrance to garage. The grounds have been meticulously maintained with plantings throughout and shed for storage. New Title V septic to be installed by Sellers soon. Buyers and Buyers agent to verify all details.
This property is off market, which means it's not currently listed for sale or rent on Zillow. This may be different from what's available on other websites or public sources.
