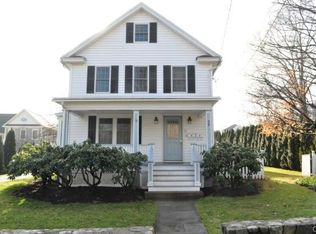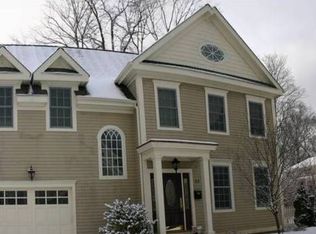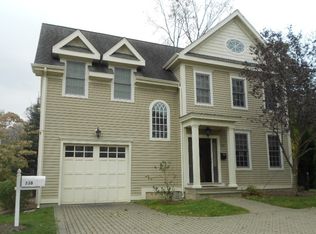Sold for $1,150,000
$1,150,000
35 Catoonah Street, Ridgefield, CT 06877
5beds
2,824sqft
Single Family Residence
Built in 1930
0.31 Acres Lot
$1,393,100 Zestimate®
$407/sqft
$5,339 Estimated rent
Home value
$1,393,100
$1.30M - $1.50M
$5,339/mo
Zestimate® history
Loading...
Owner options
Explore your selling options
What's special
Only half a block from Ridgefield's quaint award winning village. Originally built as a Classic 1930 Victorian Farmhouse on Catoonah Street, this home was transformed into a Single-Family Home with a legal nonconforming Rental Apartment in 1966. Basically split front and back, little of the living space overlaps, offering privacy. Entrances are separate, and utilities are separated. In 1997, an oversized 2-car garage with a full flight of stairs to a large room was added. Many options are possible for claiming YOUR living space. On the 1st level, a Living Room w/ propane fpl, Dining Room, Large Family Room w/ fpl and open to the large Kitchen w/ island. Also on the 1st level, a Bedroom and Full Bath. On level 2, a Huge Bedroom, Full Bath, and ample closets. The original front staircase leads to the apartment with a Full Kitchen, Full Bath, 2 Bedrooms (one is used as the LR), laundry, and walkup Finished Attic with heat and central air throughout. A full basement offers great storage, laundry, a cedar closet, and a walk out to the garage. Sliding glass doors open to a large, private back yard with beautiful gardens, trees, lawns, and decking around the home. Carefully maintained, with New Roof and gutter guards in 2020. Decking is newly treated. Relax on the deep Front Porch and enjoy this rare opportunity for village living — steps to shopping, restaurants, theater, museums, and all your needs.
Zillow last checked: 8 hours ago
Listing updated: July 09, 2024 at 08:18pm
Listed by:
Jane Tullo 203-526-3250,
Houlihan Lawrence 203-438-0455
Bought with:
Caren Harrington, RES.0782069
William Pitt Sotheby's Int'l
Source: Smart MLS,MLS#: 170573659
Facts & features
Interior
Bedrooms & bathrooms
- Bedrooms: 5
- Bathrooms: 3
- Full bathrooms: 3
Primary bedroom
- Features: Full Bath, Hardwood Floor, Tub w/Shower
- Level: Upper
- Area: 378 Square Feet
- Dimensions: 18 x 21
Bedroom
- Features: Full Bath, Hardwood Floor
- Level: Upper
- Area: 176 Square Feet
- Dimensions: 11 x 16
Bedroom
- Features: Hardwood Floor
- Level: Upper
- Area: 168 Square Feet
- Dimensions: 12 x 14
Bathroom
- Features: Double-Sink, Full Bath, Hardwood Floor
- Level: Upper
- Area: 187 Square Feet
- Dimensions: 11 x 17
Bathroom
- Level: Upper
- Area: 35 Square Feet
- Dimensions: 5 x 7
Dining room
- Features: Bay/Bow Window, Hardwood Floor
- Level: Main
- Area: 130 Square Feet
- Dimensions: 10 x 13
Family room
- Features: Bay/Bow Window, Gas Log Fireplace, Hardwood Floor, Sliders
- Level: Main
- Area: 285 Square Feet
- Dimensions: 15 x 19
Kitchen
- Features: Breakfast Bar, Fireplace, Hardwood Floor, Kitchen Island
- Level: Main
- Area: 190 Square Feet
- Dimensions: 10 x 19
Kitchen
- Features: Breakfast Nook
- Level: Upper
- Area: 99 Square Feet
- Dimensions: 9 x 11
Living room
- Features: Bay/Bow Window, Gas Log Fireplace, Hardwood Floor
- Level: Main
- Area: 377 Square Feet
- Dimensions: 13 x 29
Media room
- Features: Wall/Wall Carpet
- Level: Upper
Media room
- Features: Wall/Wall Carpet
- Level: Upper
- Area: 242 Square Feet
- Dimensions: 11 x 22
Media room
- Features: Wall/Wall Carpet
- Level: Upper
- Area: 110 Square Feet
- Dimensions: 10 x 11
Office
- Features: Full Bath, Hardwood Floor, Tub w/Shower
- Level: Main
- Area: 121 Square Feet
- Dimensions: 11 x 11
Heating
- Hydro Air, Zoned, Electric, Oil
Cooling
- Central Air
Appliances
- Included: Gas Range, Oven/Range, Refrigerator, Dishwasher, Electric Water Heater, Water Heater, Humidifier
Features
- Wired for Data, Central Vacuum, Entrance Foyer, In-Law Floorplan
- Doors: Storm Door(s), French Doors
- Windows: Storm Window(s)
- Basement: Full,Interior Entry
- Attic: Walk-up
- Number of fireplaces: 2
- Fireplace features: Insert
Interior area
- Total structure area: 2,824
- Total interior livable area: 2,824 sqft
- Finished area above ground: 2,824
Property
Parking
- Total spaces: 2
- Parking features: Detached, Paved, Garage Door Opener, Private
- Garage spaces: 2
- Has uncovered spaces: Yes
Features
- Patio & porch: Deck, Porch
- Exterior features: Garden, Rain Gutters, Lighting, Stone Wall
- Fencing: Full
Lot
- Size: 0.31 Acres
Details
- Parcel number: 278529
- Zoning: R-75
Construction
Type & style
- Home type: SingleFamily
- Architectural style: Colonial,Victorian
- Property subtype: Single Family Residence
Materials
- Clapboard
- Foundation: Concrete Perimeter, Stone
- Roof: Asphalt
Condition
- New construction: No
- Year built: 1930
Utilities & green energy
- Sewer: Public Sewer
- Water: Public
Green energy
- Energy efficient items: Doors, Windows
Community & neighborhood
Security
- Security features: Security System
Community
- Community features: Near Public Transport, Health Club, Library, Medical Facilities, Park, Public Rec Facilities, Shopping/Mall
Location
- Region: Ridgefield
- Subdivision: Village Center
Price history
| Date | Event | Price |
|---|---|---|
| 7/28/2023 | Sold | $1,150,000$407/sqft |
Source: | ||
| 6/2/2023 | Listed for sale | $1,150,000+115%$407/sqft |
Source: | ||
| 12/14/2017 | Sold | $535,000-42.9%$189/sqft |
Source: Public Record Report a problem | ||
| 3/14/2008 | Sold | $937,500+772.1%$332/sqft |
Source: | ||
| 6/5/1996 | Sold | $107,500$38/sqft |
Source: Public Record Report a problem | ||
Public tax history
| Year | Property taxes | Tax assessment |
|---|---|---|
| 2025 | $18,245 +15.3% | $666,120 +10.9% |
| 2024 | $15,828 +2.1% | $600,670 |
| 2023 | $15,503 +3.4% | $600,670 +13.9% |
Find assessor info on the county website
Neighborhood: 06877
Nearby schools
GreatSchools rating
- 9/10Veterans Park Elementary SchoolGrades: K-5Distance: 0.3 mi
- 9/10East Ridge Middle SchoolGrades: 6-8Distance: 0.6 mi
- 10/10Ridgefield High SchoolGrades: 9-12Distance: 3.6 mi
Schools provided by the listing agent
- Elementary: Veterans Park
- High: Ridgefield
Source: Smart MLS. This data may not be complete. We recommend contacting the local school district to confirm school assignments for this home.
Get pre-qualified for a loan
At Zillow Home Loans, we can pre-qualify you in as little as 5 minutes with no impact to your credit score.An equal housing lender. NMLS #10287.
Sell with ease on Zillow
Get a Zillow Showcase℠ listing at no additional cost and you could sell for —faster.
$1,393,100
2% more+$27,862
With Zillow Showcase(estimated)$1,420,962


