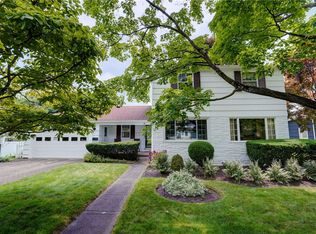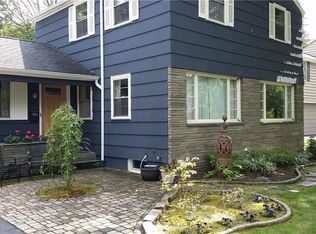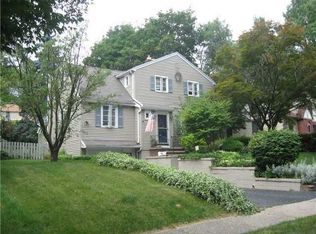THE ONE YOU HAVE BEEN WAITING FOR! THE CUTEST CAPE RENOVATED TOP TO BOTTOM! 3 SPACIOUS BEDROOMS 1 1/2 BATHS AND A POSSIBLE 4TH BEDROOM IF NEEDED! ALL FRESHLY REDONE HARDWOODS & BRAND NEW CARPET. COOKS KITCHEN WITH GRANITE, NEW APPLIANCES & OPEN FLOOR PLAN. EXTERIOR & INTERIOR PAINT JUST DONE ALONG WITH NEW FIXTURES! FURNACE 2018, H20 2007, NEWER WINDOWS, NEW WATER LINE FROM STREET 2020, ROOF CLEANED WITH A 3 YEAR TRANSFERABLE WARRANTY. NOTHING LEFT TO DO BUT MOVE IN! SHOWINGS START 10/22 AT NOON! THIS WILL GO FAST!
This property is off market, which means it's not currently listed for sale or rent on Zillow. This may be different from what's available on other websites or public sources.


