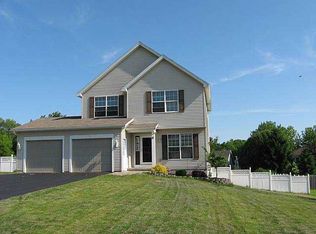Closed
$205,000
35 Cashmere Ln, Rochester, NY 14609
4beds
2,094sqft
Single Family Residence
Built in 1989
0.28 Acres Lot
$287,800 Zestimate®
$98/sqft
$2,548 Estimated rent
Maximize your home sale
Get more eyes on your listing so you can sell faster and for more.
Home value
$287,800
$265,000 - $311,000
$2,548/mo
Zestimate® history
Loading...
Owner options
Explore your selling options
What's special
DEAL DIED DUE TO BUYER FINANCING! NOW IS YOUR CHANCE!
Welcome to 35 Cashmere Ln! Opportunity Knocks to build instant equity in a great E. Irondequoit neighborhood! This 4 bed, 2 full bath raised ranch offers space for everyone. Entertain with ease with the open concept living and dining area. A huge sunroom off the dining room offers views of the large corner lot and access to the deck. Three generous bedrooms and a full bath round out the upper level. The lower level offers a huge living area with gas FP and its own bedroom and full bath. Perfect for teens or multi-generaltion living. This is a solid home that awaits your creative touch!
Zillow last checked: 8 hours ago
Listing updated: April 10, 2024 at 12:55pm
Listed by:
Rebecca Schoenig 585-278-8322,
Keller Williams Realty Greater Rochester
Bought with:
Jason Nettnin, 10401296062
RE/MAX Plus
Source: NYSAMLSs,MLS#: R1503292 Originating MLS: Rochester
Originating MLS: Rochester
Facts & features
Interior
Bedrooms & bathrooms
- Bedrooms: 4
- Bathrooms: 2
- Full bathrooms: 2
Bedroom 1
- Level: Second
Bedroom 1
- Level: Second
Bedroom 2
- Level: Second
Bedroom 2
- Level: Second
Bedroom 3
- Level: Second
Bedroom 3
- Level: Second
Bedroom 4
- Level: Lower
Bedroom 4
- Level: Lower
Basement
- Level: Lower
Basement
- Level: Lower
Dining room
- Level: Second
Dining room
- Level: Second
Family room
- Level: Second
Family room
- Level: Second
Kitchen
- Level: Second
Kitchen
- Level: Second
Living room
- Level: Lower
Living room
- Level: Lower
Heating
- Gas, Forced Air
Cooling
- Central Air
Appliances
- Included: Dishwasher, Exhaust Fan, Electric Oven, Electric Range, Gas Water Heater, Range Hood
- Laundry: In Basement
Features
- Ceiling Fan(s), Country Kitchen, Living/Dining Room, Sliding Glass Door(s)
- Flooring: Carpet, Varies
- Doors: Sliding Doors
- Windows: Thermal Windows
- Basement: Full,Partially Finished,Walk-Out Access
- Number of fireplaces: 1
Interior area
- Total structure area: 2,094
- Total interior livable area: 2,094 sqft
Property
Parking
- Total spaces: 2
- Parking features: Attached, Garage, Garage Door Opener
- Attached garage spaces: 2
Features
- Levels: Two
- Stories: 2
- Exterior features: Blacktop Driveway
Lot
- Size: 0.28 Acres
- Dimensions: 122 x 120
- Features: Near Public Transit, Residential Lot
Details
- Parcel number: 2634000921400003040000
- Special conditions: Standard
Construction
Type & style
- Home type: SingleFamily
- Architectural style: Raised Ranch
- Property subtype: Single Family Residence
Materials
- Vinyl Siding, Copper Plumbing
- Foundation: Block
- Roof: Asphalt
Condition
- Resale
- Year built: 1989
Utilities & green energy
- Electric: Circuit Breakers
- Sewer: Connected
- Water: Connected, Public
- Utilities for property: Sewer Connected, Water Connected
Community & neighborhood
Location
- Region: Rochester
- Subdivision: Mendick 03
Other
Other facts
- Listing terms: Cash,Conventional,Rehab Financing
Price history
| Date | Event | Price |
|---|---|---|
| 1/25/2024 | Sold | $205,000+3%$98/sqft |
Source: | ||
| 12/4/2023 | Pending sale | $199,000$95/sqft |
Source: | ||
| 12/3/2023 | Contingent | $199,000$95/sqft |
Source: | ||
| 11/30/2023 | Listed for sale | $199,000$95/sqft |
Source: | ||
| 11/1/2023 | Pending sale | $199,000$95/sqft |
Source: | ||
Public tax history
| Year | Property taxes | Tax assessment |
|---|---|---|
| 2024 | -- | $227,000 |
| 2023 | -- | $227,000 +35.3% |
| 2022 | -- | $167,800 |
Find assessor info on the county website
Neighborhood: 14609
Nearby schools
GreatSchools rating
- 4/10Laurelton Pardee Intermediate SchoolGrades: 3-5Distance: 0.3 mi
- 3/10East Irondequoit Middle SchoolGrades: 6-8Distance: 0.3 mi
- 6/10Eastridge Senior High SchoolGrades: 9-12Distance: 1.1 mi
Schools provided by the listing agent
- District: East Irondequoit
Source: NYSAMLSs. This data may not be complete. We recommend contacting the local school district to confirm school assignments for this home.
