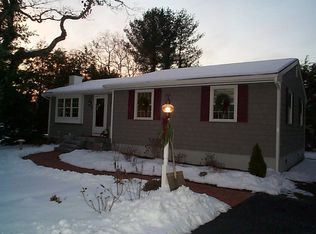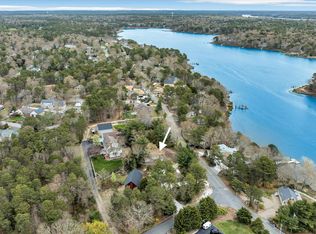This is a true hands on home for the boater, mechanic, tinkerer and/or just want a beautiful home with great space, nice lot, assessor apt, first floor living plus manor woman cave above this oversized 2 car heated garage! This cape offers beautiful hardwood flooring, custom Cherrywood kitchen with the latest soft finish granite, ss appliances, open to dining room! Front to back family room, sliders to patio and deck. This home offers 3 very nice full baths, first floor laundry room and much more! Close to boating and acres of Mashpee Woodlands trails plus situated on a great lot with privacy, yet convenience. All Buyers and their reps encouraged to verify all information. Easy to show.
This property is off market, which means it's not currently listed for sale or rent on Zillow. This may be different from what's available on other websites or public sources.


