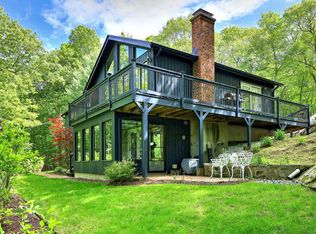Welcome to your own private fantasy oasis where even pigs fly This completely updated, energy efficient colonial features an open floor plan perfect for entertaining. The kitchen is every cooks dream with white cabinets, granite counters, center island, GE Café Series French door refrigerator, gas cook top with GE Café Series hood, electric double wall ovens, stainless steel farmhouse sink and a Sharp microwave drawer. The open Family Room features a double-sided fireplace with a private bonus room on the other side, the large dining room leads out to a beautiful screened in porch and large deck that wraps around to a covered porch giving you all the outdoor living space to enjoy your private retreat The spacious master suite features a spa like bathroom and large walk in closet. There are two additional bedrooms, full bath and laundry all located on the 2nd floor. The large, dry basement features a complete workshop while still providing plenty of room for storage.
This property is off market, which means it's not currently listed for sale or rent on Zillow. This may be different from what's available on other websites or public sources.
