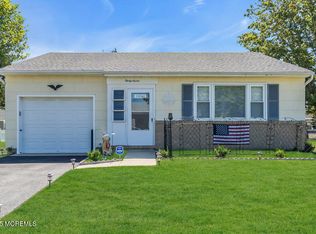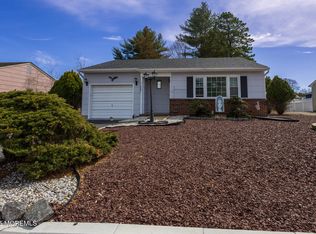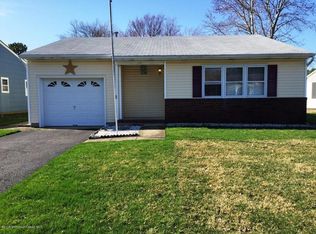MOVE IN READY! Enter into the freshly painted living room with new carpeting and newer roof. Enjoy the den While on the the screened in porch, enjoy the deer that frequent the backyard. 2nd bath is a plus! Central air and underground sprinklers, gas heat. All this and reasonable priced, this won't last!
This property is off market, which means it's not currently listed for sale or rent on Zillow. This may be different from what's available on other websites or public sources.


