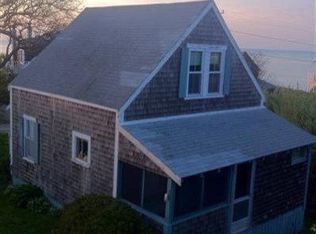STUNNING...the Sunsets will leave you breathless. Beachfront with PRIVATE stairway on Brewster Flats Beach. Better than new, Luxury Rebuild in 2020, Inside & Out. Large open Living Area with Gas Fireplace and a wall of windows...Spectacular Views. Chef's Granite Kitchen with gas range and stainless steel appliances, beautiful cabinets. CORETec engineered floors. 2nd floor offers luxurious Primary Bedroom with gas fireplace overlooking Cape Cod Bay, Full Bath, and additional Bedroom. Quality throughout, the owner has spared no expense to make this an absolute Beachfront Luxury Residence. Offered well below replacement cost, rare opportunity...Carpe Diem!
This property is off market, which means it's not currently listed for sale or rent on Zillow. This may be different from what's available on other websites or public sources.
