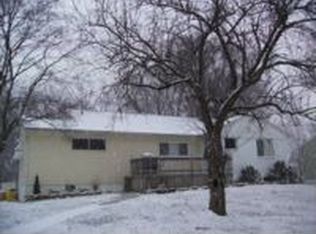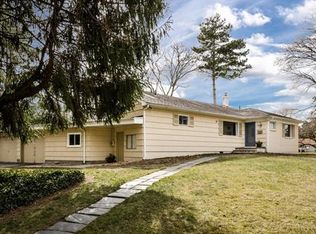Sold for $680,000
$680,000
35 Canterbury Rd, East Brunswick, NJ 08816
3beds
1,952sqft
Single Family Residence
Built in 1955
0.45 Acres Lot
$726,000 Zestimate®
$348/sqft
$3,839 Estimated rent
Home value
$726,000
$661,000 - $799,000
$3,839/mo
Zestimate® history
Loading...
Owner options
Explore your selling options
What's special
Welcome to your new home! This beautiful 3-bedroom "Front to Back" Split style is unique to the Frost area. As you step inside, you'll immediately notice the stunning hardwood floors that run throughout the house. The kitchen has been updated and thoughtfully designed with quartz countertops and a built-in island, creating a perfect space for entertaining. From the kitchen, you'll have a clear view into the dining room, making meal times and gatherings a breeze. On the main level, you'll discover a cozy family room, a well-appointed kitchen, and a spacious dining room. The lower level family room continues the theme of hardwood floors and offers a convenient half bath with a sliding door that leads to a very private backyard. The yard itself is truly amazing and is sure to be a favorite spot for relaxation and entertaining. But that's not all - the lower level family room also provides access to a fully finished basement with even more beautiful hardwood flooring. Additionally, the property boasts a tiled garage and a double-wide concrete driveway, ensuring that parking will never be an issue. The park-like backyard is amazing! The privacy landscaping around the property is lush and full! There is a built deck and fencing for an above-ground pool, but that pool had been removed. the Deck awaits its new owners their option for a new pool! This home is truly a must-see, offering a perfect blend of comfort, style, and functionality.
Zillow last checked: 8 hours ago
Listing updated: September 04, 2024 at 06:28pm
Listed by:
JOHN E. SACKTIG,
PRESTIGE HOMES AND LAND REALTY 732-213-1409
Source: All Jersey MLS,MLS#: 2354666M
Facts & features
Interior
Bedrooms & bathrooms
- Bedrooms: 3
- Bathrooms: 2
- Full bathrooms: 2
Dining room
- Features: Formal Dining Room
Kitchen
- Features: Breakfast Bar, Country Kitchen
Basement
- Area: 0
Heating
- Baseboard
Cooling
- Central Air
Appliances
- Included: Dishwasher, Dryer, Gas Range/Oven, Exhaust Fan, Refrigerator, Washer, Gas Water Heater
Features
- Bath Half, Family Room, Great Room, Laundry Room, Utility Room, Dining Room, Kitchen, 3 Bedrooms, Bath Main, Bath Second
- Flooring: Wood
- Basement: Finished, Interior Entry, Recreation Room
- Has fireplace: No
Interior area
- Total structure area: 1,952
- Total interior livable area: 1,952 sqft
Property
Parking
- Total spaces: 1
- Parking features: 2 Car Width, Concrete, Attached
- Attached garage spaces: 1
- Has uncovered spaces: Yes
Features
- Levels: Three Or More, Multi/Split
- Stories: 2
- Exterior features: Sidewalk, Yard
- Pool features: Above Ground, None
Lot
- Size: 0.45 Acres
- Dimensions: 105X185
- Features: Level, Near Public Transit, Near Shopping, See Remarks
Details
- Parcel number: 0400744000000018
- Zoning: R3
Construction
Type & style
- Home type: SingleFamily
- Architectural style: Split Level
- Property subtype: Single Family Residence
Materials
- Roof: Asphalt
Condition
- Year built: 1955
Utilities & green energy
- Gas: Natural Gas
- Sewer: Public Sewer
- Water: Public
- Utilities for property: Electricity Connected, Natural Gas Connected
Community & neighborhood
Community
- Community features: Sidewalks
Location
- Region: East Brunswick
Other
Other facts
- Ownership: Fee Simple
Price history
| Date | Event | Price |
|---|---|---|
| 9/4/2024 | Sold | $680,000-1.4%$348/sqft |
Source: | ||
| 8/9/2024 | Pending sale | $689,900+3%$353/sqft |
Source: | ||
| 8/9/2024 | Contingent | $669,900$343/sqft |
Source: | ||
| 7/17/2024 | Price change | $669,900-2.9%$343/sqft |
Source: | ||
| 6/28/2024 | Listed for sale | $689,900+81.6%$353/sqft |
Source: | ||
Public tax history
Tax history is unavailable.
Find assessor info on the county website
Neighborhood: 08816
Nearby schools
GreatSchools rating
- 7/10Hammarskjold Middle SchoolGrades: 5-6Distance: 0.2 mi
- 5/10Churchill Junior High SchoolGrades: 7-9Distance: 3 mi
- 9/10East Brunswick High SchoolGrades: 10-12Distance: 1 mi
Get a cash offer in 3 minutes
Find out how much your home could sell for in as little as 3 minutes with a no-obligation cash offer.
Estimated market value
$726,000

