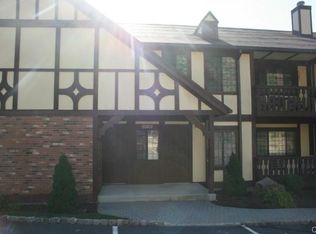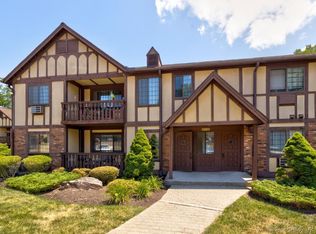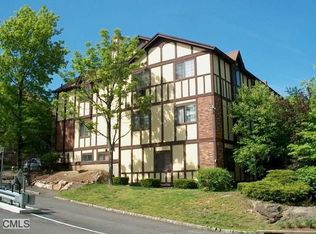MOVE IN UNIT. NEUTRAL BERBER CARPET THROUGHOUT. CLOSETS HAVE MAXIMUM ACCESS. GRANITE COUNTERS IN KITCHEN AND BATH VANITY. BONUS ROOM, GYM PREVIOUSLY USED AS CHILD'S BEDROOM, OTHER USES OFFICE OR GUESTROOM. TAKE NOTE OF ALL UTILITIES EXCEPT ELECTRICITY ARE INCLUDED IN COMMONS FEES, WHICH HAVEN'T BEEN RAISED IN SEVERAL YEARS. WELL MANAGED GATED COMMUNITY.
This property is off market, which means it's not currently listed for sale or rent on Zillow. This may be different from what's available on other websites or public sources.


