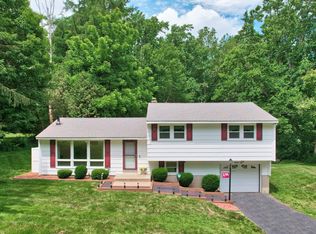Sold for $841,000 on 06/17/24
$841,000
35 Candee Road, Prospect, CT 06712
4beds
5,799sqft
Single Family Residence
Built in 1995
4.31 Acres Lot
$900,300 Zestimate®
$145/sqft
$6,275 Estimated rent
Home value
$900,300
$810,000 - $1.01M
$6,275/mo
Zestimate® history
Loading...
Owner options
Explore your selling options
What's special
Welcome to 35 Candee Road. This stunning 2,799 square foot, three bedroom, two and a half bath home with a 1,100 square foot hard to find in-law apartment. Situated on 4.31 acres of meticulously landscaped property with a pond. Enjoy the peaceful setting and pond view from a large front deck. This stunning property boasts pristine hardwood floors throughout, a wood-burning fireplace in the main house and a gas fireplace in the apartment. Large eat-in kitchen with granit countertops and SS appliances. Dining room with sliders to screened-in porch make entertaining a breeze. All bedrooms have walk-in closets, the primary bedroom has vaulted ceilings and a Whirlpool tub. The first floor has great space off the kitchen for a nursery or office with a closet. The upper level can be accessed by one of two separate staircases. Upon arriving on the second floor you will be greeted with an abundance of natural light. There is an entrance to an oversized bonus room for a host of entertaining possibilities. The separate in-law apartment has vaulted ceilings, eat-in kitchen , pocket doors for wider entrance if needed and private entrance and its own deck. Now lets go outside! The Paver patio with pergola and grill with gas hook-up make it the perfect place for those outdoor gatherings. Fenced-in tree-lined yard with two sheds perfect for safety to play and pets. If so desired there is room for a pool. This home has enough acreage to have horses if so desired.
Zillow last checked: 8 hours ago
Listing updated: October 01, 2024 at 12:06am
Listed by:
Dawn E. Krisavage 203-597-7893,
Coldwell Banker Realty 203-272-1633
Bought with:
Jay Dedaniya, RES.0817354
Eagle Eye Realty PLLC
Source: Smart MLS,MLS#: 24005843
Facts & features
Interior
Bedrooms & bathrooms
- Bedrooms: 4
- Bathrooms: 4
- Full bathrooms: 3
- 1/2 bathrooms: 1
Primary bedroom
- Features: Vaulted Ceiling(s), Full Bath, Whirlpool Tub, Walk-In Closet(s), Hardwood Floor
- Level: Upper
- Area: 276 Square Feet
- Dimensions: 12 x 23
Bedroom
- Features: Walk-In Closet(s), Hardwood Floor
- Level: Main
- Area: 137.8 Square Feet
- Dimensions: 13 x 10.6
Bedroom
- Features: Palladian Window(s), Vaulted Ceiling(s), Walk-In Closet(s), Hardwood Floor
- Level: Upper
- Area: 152.9 Square Feet
- Dimensions: 11 x 13.9
Bedroom
- Features: Skylight
- Level: Main
- Area: 189.8 Square Feet
- Dimensions: 13 x 14.6
Kitchen
- Features: Granite Counters, Dining Area, Sliders, Hardwood Floor
- Level: Main
- Area: 299.2 Square Feet
- Dimensions: 13.6 x 22
Kitchen
- Level: Main
- Area: 273 Square Feet
- Dimensions: 13 x 21
Living room
- Features: Fireplace, Sliders, Hardwood Floor
- Level: Main
- Area: 425 Square Feet
- Dimensions: 17 x 25
Living room
- Features: High Ceilings, Gas Log Fireplace, Hardwood Floor
- Level: Main
- Area: 280.8 Square Feet
- Dimensions: 23.4 x 12
Office
- Level: Main
- Area: 63 Square Feet
- Dimensions: 7 x 9
Rec play room
- Features: Hardwood Floor
- Level: Upper
- Area: 414 Square Feet
- Dimensions: 18 x 23
Heating
- Forced Air, Oil
Cooling
- Central Air
Appliances
- Included: Oven/Range, Microwave, Refrigerator, Dishwasher, Water Heater
- Laundry: Main Level
Features
- In-Law Floorplan
- Basement: Full
- Attic: Pull Down Stairs
- Number of fireplaces: 2
Interior area
- Total structure area: 5,799
- Total interior livable area: 5,799 sqft
- Finished area above ground: 3,899
- Finished area below ground: 1,900
Property
Parking
- Total spaces: 6
- Parking features: Attached, Detached
- Attached garage spaces: 6
Features
- Waterfront features: Waterfront, Pond
Lot
- Size: 4.31 Acres
- Features: Level, Cleared
Details
- Parcel number: 1315982
- Zoning: RA-1
Construction
Type & style
- Home type: SingleFamily
- Architectural style: Colonial
- Property subtype: Single Family Residence
Materials
- Vinyl Siding
- Foundation: Concrete Perimeter
- Roof: Shingle
Condition
- New construction: No
- Year built: 1995
Utilities & green energy
- Sewer: Septic Tank
- Water: Well
Community & neighborhood
Location
- Region: Prospect
Price history
| Date | Event | Price |
|---|---|---|
| 6/17/2024 | Sold | $841,000-6.5%$145/sqft |
Source: | ||
| 4/1/2024 | Listed for sale | $899,900-9.1%$155/sqft |
Source: | ||
| 12/2/2023 | Listing removed | -- |
Source: | ||
| 6/2/2023 | Listed for sale | $990,000$171/sqft |
Source: | ||
Public tax history
| Year | Property taxes | Tax assessment |
|---|---|---|
| 2025 | $13,526 +34.2% | $528,990 +68.7% |
| 2024 | $10,076 +0.7% | $313,500 |
| 2023 | $10,007 -0.1% | $313,500 |
Find assessor info on the county website
Neighborhood: 06712
Nearby schools
GreatSchools rating
- 6/10Prospect Elementary SchoolGrades: PK-5Distance: 1.9 mi
- 6/10Long River Middle SchoolGrades: 6-8Distance: 2.6 mi
- 7/10Woodland Regional High SchoolGrades: 9-12Distance: 7.2 mi
Schools provided by the listing agent
- Elementary: Prospect
- High: Woodland Regional
Source: Smart MLS. This data may not be complete. We recommend contacting the local school district to confirm school assignments for this home.

Get pre-qualified for a loan
At Zillow Home Loans, we can pre-qualify you in as little as 5 minutes with no impact to your credit score.An equal housing lender. NMLS #10287.
Sell for more on Zillow
Get a free Zillow Showcase℠ listing and you could sell for .
$900,300
2% more+ $18,006
With Zillow Showcase(estimated)
$918,306