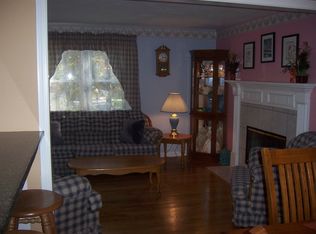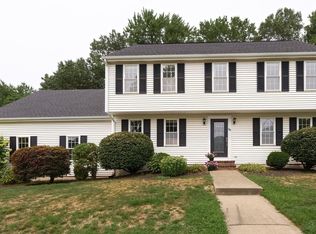Plenty of Space for your Family to grow in this Beautiful Colonial in Level Acres. GREAT HOME in a GREAT NEIGHBORHOOD. Main Floor Has Everything you could Wish for. OPEN SPACE -FIREPLACED Family Room, DINING ROOM W/ A Bay Window, EAT IN KITCHEN W/ Extra Seating at the Breakfast Bar, Half Bath & A Living Room/Playroom/Office. 2nd Floor Has A MASTER BEDROOM W/Bath & Walk In Closet W/Laundry Plus 3 Other Bedrooms & Full Bath. GREAT ROOM is Above the 2 Car Garage. Could Also Be Used as Another Bedroom. Lots of Closets & Cute Benches in The Corners of the Room For More Storage. CATHEDRAL CEILING, LOTS OF WINDOWS & A SKYLIGHT. Finished Lower Level W/ OWENS CORNING Basement System. NEW ROOF, PRIVATE BACKYARD. This Home Has So Much To Offer! Showings Start at the 1st Open House on Sunday, 7/28 from 1:30-3:00
This property is off market, which means it's not currently listed for sale or rent on Zillow. This may be different from what's available on other websites or public sources.

