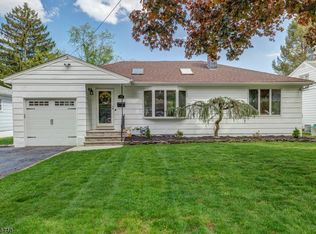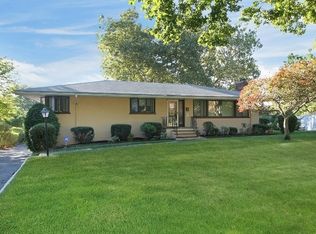EXCLUSIVELY LISTED THROUGH MICHELLE PAIS , SIGNATURE REALTY . 908-868-6581. FOR MORE INFORMATION ON THIS HOME, PLEASE VISIT: http://35cambridgeterrace.worldsbestlisting.com STOP-THE-CAR! IMMACULATE 3 BDRM RAISED RANCH NESTLED ON A HIGHLY SOUGHT AFTER CUL-DE-SAC FEATURING CHEF'S EIK W/VAULTED CEILINGS & SKYLIGHTS,DREAM BATHS,LR W/FRPL,GLEAMING WOOD FLOORS,FANTASTIC OPEN FLOOR PLAN, FINISHED BASEMENT, HUGE DECK,DEEP YARD & MORE! LOCATION!!LOCATION!! EZ NYC COMMUTE! GREAT VALUE!
This property is off market, which means it's not currently listed for sale or rent on Zillow. This may be different from what's available on other websites or public sources.

