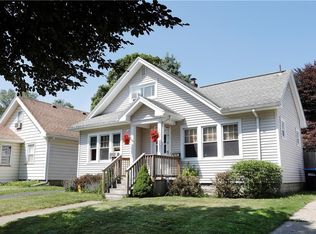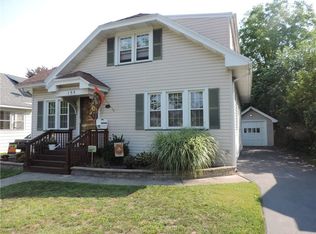This ones a charmer! Cape Cod with 4 bedrooms 2 downstairs and 2 upstairs. Formal Dining Room with open pass thru to Kitchen. Stainless Steel appliances, Recessed lighting. Living Room with lighted ceiling fan. 1 full Bath. Basement with Rec Room/ Man Cave. Built in Workbench and Laundry facilities, even a roughed in bath! Enclosed front porch. Fully fenced backyard with child play set, Patio with built in bench picnic area and fire pit. Don't miss it!
This property is off market, which means it's not currently listed for sale or rent on Zillow. This may be different from what's available on other websites or public sources.

