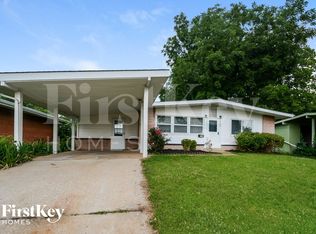Must see this spacious home featuring large lot and 2 bathrooms.
Please text us to schedule a showing. We will ask for answers to the following pre-qualification questions:
1. Can you move within 30 days? Can you stay for at least 2 years?
2. Is your combined monthly income at least 3xRent? Where do you work and for how long? What's your income?
3. How soon can you have security deposit based on credit scores points as following: 600=1 month's Rent, 550= 1.5x Month's Rent, 500= 2x Month's Rent?
4. How many landlords did you have in the last 5 years? How many times have you been late? We will verify that you do not have any evictions and do not owe your current or previous landlord rents.
5. How many adults, pets, etc are in your household? If you have pets please text us pictures of them. There is a non-refundable pet fee and monthly pet rent if your pet is approved.
6. If you would like to see the property then please text answers to the questions. Once we verify that you qualify we will ask for your ID and share the code so you may tour the property during daylight hours.
7. If you would like to apply, please complete the Zillow application.
Thank you!
Tenant is responsible for all utilities.
Tenant is responsible for utilities and appliances.
House for rent
Accepts Zillow applications
$1,600/mo
35 Calbreath Ct, Florissant, MO 63031
3beds
1,336sqft
Price may not include required fees and charges.
Single family residence
Available now
Cats, dogs OK
Central air
Hookups laundry
Off street parking
Forced air
What's special
Large lot
- 17 days
- on Zillow |
- -- |
- -- |
Travel times
Facts & features
Interior
Bedrooms & bathrooms
- Bedrooms: 3
- Bathrooms: 2
- Full bathrooms: 2
Heating
- Forced Air
Cooling
- Central Air
Appliances
- Included: WD Hookup
- Laundry: Hookups
Features
- WD Hookup
Interior area
- Total interior livable area: 1,336 sqft
Property
Parking
- Parking features: Off Street
- Details: Contact manager
Features
- Exterior features: Heating system: Forced Air, No Utilities included in rent
Details
- Parcel number: 09K640142
Construction
Type & style
- Home type: SingleFamily
- Property subtype: Single Family Residence
Community & HOA
Location
- Region: Florissant
Financial & listing details
- Lease term: 1 Year
Price history
| Date | Event | Price |
|---|---|---|
| 6/18/2025 | Listed for rent | $1,600+73%$1/sqft |
Source: Zillow Rentals | ||
| 5/15/2025 | Sold | -- |
Source: | ||
| 4/11/2025 | Pending sale | $119,900$90/sqft |
Source: | ||
| 4/3/2025 | Price change | $119,900-4%$90/sqft |
Source: | ||
| 3/25/2025 | Price change | $124,900-3.8%$93/sqft |
Source: | ||
![[object Object]](https://photos.zillowstatic.com/fp/ebdd631a40a3bcac7df2822babaec1f4-p_i.jpg)
