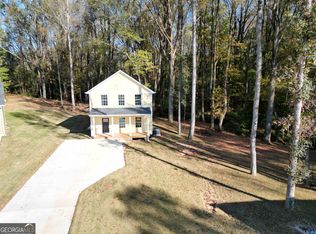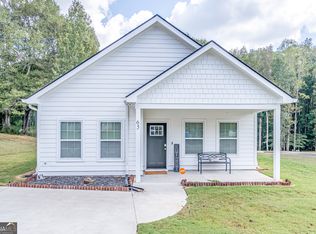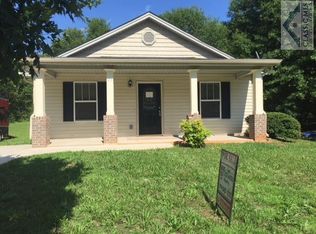Closed
$301,500
35 Caboose Ct, Comer, GA 30629
3beds
1,446sqft
Single Family Residence
Built in 2023
0.49 Acres Lot
$316,800 Zestimate®
$209/sqft
$1,933 Estimated rent
Home value
$316,800
$301,000 - $333,000
$1,933/mo
Zestimate® history
Loading...
Owner options
Explore your selling options
What's special
Modified Elkwood plan on Crawl space with 2 car Garage. Home is under construction. Home features 9ft ceilings throughout. Vaulted ceilings in living room. Enter into the home into the living room with vaulted ceiling. Hallway to the left goes to two bedrooms and full bath. Beyond the living room you enter the Kitchen with large island then dining area. The pantry has been expanded from floor plan. The laundry closet is off the dining area. The owners Suite is on the back left section of the home. The closet has been expanded from the original home plan. The owners bathroom features a garden tub and separate shower. Beyond the dining area is an oversized cover deck/porch area closed in on 3 sides for privacy. Off the right side of dining room is the entry into the oversized garage. Inquire today before final selections are made on granite, cabinet color, floor color, exterior paint, interior color. If your quick enough you can pick the siding between board and baton, lap siding and cedar shank style shingle hardi siding. This is the only house within neighborhood with option for garage. The attic will be spray foamed. optional upgrade is exterior walls from fiberglass bates to spray foam. Photos are of other houses reflects the non modified floor plan. Agent is owner/ builder.
Zillow last checked: 8 hours ago
Listing updated: May 20, 2023 at 11:18am
Listed by:
Daniel Campbell 706-474-2220,
Keller Williams Greater Athens
Bought with:
Daniel Campbell, 360282
Keller Williams Greater Athens
Source: GAMLS,MLS#: 10142517
Facts & features
Interior
Bedrooms & bathrooms
- Bedrooms: 3
- Bathrooms: 2
- Full bathrooms: 2
- Main level bathrooms: 2
- Main level bedrooms: 3
Kitchen
- Features: Breakfast Bar, Kitchen Island
Heating
- Heat Pump
Cooling
- Ceiling Fan(s), Heat Pump
Appliances
- Included: Dishwasher, Microwave
- Laundry: Laundry Closet
Features
- High Ceilings, Master On Main Level
- Flooring: Other
- Basement: Crawl Space
- Attic: Pull Down Stairs
- Has fireplace: No
- Common walls with other units/homes: No Common Walls
Interior area
- Total structure area: 1,446
- Total interior livable area: 1,446 sqft
- Finished area above ground: 1,446
- Finished area below ground: 0
Property
Parking
- Total spaces: 4
- Parking features: Attached, Garage Door Opener, Garage
- Has attached garage: Yes
Features
- Levels: One
- Stories: 1
- Patio & porch: Deck, Porch
- Fencing: Privacy
Lot
- Size: 0.49 Acres
- Features: Cul-De-Sac, Open Lot, Sloped
- Residential vegetation: Cleared
Details
- Parcel number: CO05 006
- Special conditions: Agent Owned
Construction
Type & style
- Home type: SingleFamily
- Architectural style: Ranch
- Property subtype: Single Family Residence
Materials
- Other
- Foundation: Block
- Roof: Other
Condition
- New Construction
- New construction: Yes
- Year built: 2023
Details
- Warranty included: Yes
Utilities & green energy
- Sewer: Public Sewer
- Water: Public
- Utilities for property: Underground Utilities, High Speed Internet
Green energy
- Energy efficient items: Insulation
- Water conservation: Low-Flow Fixtures
Community & neighborhood
Security
- Security features: Carbon Monoxide Detector(s)
Community
- Community features: Sidewalks
Location
- Region: Comer
- Subdivision: Village Station
HOA & financial
HOA
- Has HOA: No
- Services included: None
Other
Other facts
- Listing agreement: Exclusive Right To Sell
- Listing terms: Cash,Conventional,FHA,VA Loan,USDA Loan
Price history
| Date | Event | Price |
|---|---|---|
| 12/26/2023 | Sold | $301,500-7.2%$209/sqft |
Source: Agent Provided | ||
| 5/19/2023 | Sold | $325,000$225/sqft |
Source: | ||
| 3/31/2023 | Pending sale | $325,000$225/sqft |
Source: | ||
| 3/24/2023 | Listed for sale | $325,000$225/sqft |
Source: | ||
Public tax history
| Year | Property taxes | Tax assessment |
|---|---|---|
| 2024 | -- | $115,298 +2725.9% |
| 2023 | $127 -2.5% | $4,080 |
| 2022 | $131 -11.4% | $4,080 |
Find assessor info on the county website
Neighborhood: 30629
Nearby schools
GreatSchools rating
- 6/10Comer Elementary SchoolGrades: K-5Distance: 1.1 mi
- 4/10Madison County Middle SchoolGrades: 6-8Distance: 3.1 mi
- 7/10Madison County High SchoolGrades: 9-12Distance: 6.8 mi
Schools provided by the listing agent
- Elementary: Comer
- Middle: Madison County
- High: Madison County
Source: GAMLS. This data may not be complete. We recommend contacting the local school district to confirm school assignments for this home.

Get pre-qualified for a loan
At Zillow Home Loans, we can pre-qualify you in as little as 5 minutes with no impact to your credit score.An equal housing lender. NMLS #10287.
Sell for more on Zillow
Get a free Zillow Showcase℠ listing and you could sell for .
$316,800
2% more+ $6,336
With Zillow Showcase(estimated)
$323,136

