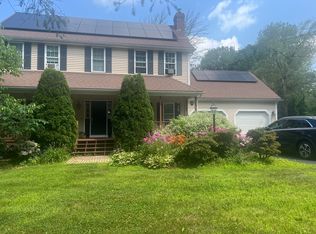Sold for $454,000
$454,000
35 Bushnell Rd, Sturbridge, MA 01566
3beds
1,996sqft
Single Family Residence
Built in 1986
1.1 Acres Lot
$496,200 Zestimate®
$227/sqft
$3,218 Estimated rent
Home value
$496,200
$471,000 - $521,000
$3,218/mo
Zestimate® history
Loading...
Owner options
Explore your selling options
What's special
**MULTIPLE OFFERS- HIGHEST & BEST OFFERS DUE 3/4 AT NOON** Welcome to 35 Bushnell Rd; a sprawling cape offering privacy, serenity, and plenty of charming space to make your own. Enjoy gathering with friends & family in the eat-in kitchen which includes plenty of cabinet & dining space and a seamless flow into the living room. Two bonus rooms on the main level offer versatile space; use as a home office, playroom, additional family room, the list goes on. Downstairs bathroom has radiant heat flooring to keep your feet warm on chilly mornings. Upstairs, all 3 bedrooms are located on the same level. Spacious primary bedroom has cathedral ceilings while the 2 other bedrooms offer plenty of comfortable space and one has a bonus bedroom space . Nestled on 1.1 acres abutting conservation land allowing you to enjoy all that nature has to offer. Join a community including highly esteemed schools, great local & historic amenities, and easy access to Route 20, 84, and the MA Pike.
Zillow last checked: 8 hours ago
Listing updated: May 06, 2024 at 12:07pm
Listed by:
Jim Black Group 774-314-9448,
Real Broker MA, LLC 508-365-3532
Bought with:
Rosa Wyse
Champion Real Estate, Inc.
Source: MLS PIN,MLS#: 73205783
Facts & features
Interior
Bedrooms & bathrooms
- Bedrooms: 3
- Bathrooms: 2
- Full bathrooms: 2
Primary bedroom
- Features: Cathedral Ceiling(s), Ceiling Fan(s), Closet, Flooring - Wood
- Level: Second
- Area: 264
- Dimensions: 22 x 12
Bedroom 2
- Features: Ceiling Fan(s), Closet, Flooring - Wood
- Level: Second
- Area: 110
- Dimensions: 11 x 10
Bedroom 3
- Features: Closet, Flooring - Wood
- Level: Second
- Area: 154
- Dimensions: 14 x 11
Primary bathroom
- Features: No
Bathroom 1
- Features: Bathroom - Full, Bathroom - Tiled With Tub & Shower, Closet - Linen, Flooring - Stone/Ceramic Tile
- Level: First
- Area: 72
- Dimensions: 9 x 8
Bathroom 2
- Features: Bathroom - Full, Bathroom - Tiled With Shower Stall, Closet - Linen, Flooring - Stone/Ceramic Tile
- Level: Second
- Area: 48
- Dimensions: 8 x 6
Dining room
- Features: Ceiling Fan(s), Flooring - Stone/Ceramic Tile, Balcony / Deck, Exterior Access
- Level: First
- Area: 192
- Dimensions: 16 x 12
Family room
- Features: Flooring - Wood
- Level: First
- Area: 180
- Dimensions: 15 x 12
Kitchen
- Features: Ceiling Fan(s), Flooring - Stone/Ceramic Tile, Dining Area, Countertops - Upgraded, Cabinets - Upgraded, Exterior Access
- Level: First
- Area: 156
- Dimensions: 13 x 12
Living room
- Features: Ceiling Fan(s), Flooring - Wood, Exterior Access, Open Floorplan
- Level: First
- Area: 224
- Dimensions: 16 x 14
Office
- Features: Flooring - Wood
- Level: First
- Area: 144
- Dimensions: 12 x 12
Heating
- Electric Baseboard
Cooling
- None
Appliances
- Included: Electric Water Heater, Water Heater
- Laundry: Electric Dryer Hookup, Washer Hookup, In Basement
Features
- Home Office
- Flooring: Wood, Tile, Flooring - Wood
- Doors: Insulated Doors, Storm Door(s)
- Windows: Insulated Windows
- Basement: Full,Interior Entry,Bulkhead,Concrete
- Number of fireplaces: 1
- Fireplace features: Living Room
Interior area
- Total structure area: 1,996
- Total interior livable area: 1,996 sqft
Property
Parking
- Total spaces: 4
- Parking features: Paved Drive, Off Street, Paved
- Uncovered spaces: 4
Features
- Patio & porch: Porch, Deck - Vinyl
- Exterior features: Porch, Deck - Vinyl, Storage
Lot
- Size: 1.10 Acres
- Features: Wooded, Level
Details
- Parcel number: M:183 B:000 L:1226035,1702012
- Zoning: res
Construction
Type & style
- Home type: SingleFamily
- Architectural style: Cape
- Property subtype: Single Family Residence
Materials
- Frame
- Foundation: Concrete Perimeter
- Roof: Shingle
Condition
- Year built: 1986
Utilities & green energy
- Electric: 200+ Amp Service
- Sewer: Private Sewer
- Water: Private
- Utilities for property: for Electric Range, for Electric Dryer, Washer Hookup
Community & neighborhood
Community
- Community features: Public Transportation, Shopping, Park, Walk/Jog Trails, Golf, Bike Path, Conservation Area, Public School
Location
- Region: Sturbridge
Other
Other facts
- Road surface type: Paved
Price history
| Date | Event | Price |
|---|---|---|
| 5/6/2024 | Sold | $454,000+6.8%$227/sqft |
Source: MLS PIN #73205783 Report a problem | ||
| 3/4/2024 | Contingent | $424,900$213/sqft |
Source: MLS PIN #73205783 Report a problem | ||
| 2/27/2024 | Listed for sale | $424,900+257.1%$213/sqft |
Source: MLS PIN #73205783 Report a problem | ||
| 3/29/1991 | Sold | $119,000$60/sqft |
Source: Public Record Report a problem | ||
Public tax history
| Year | Property taxes | Tax assessment |
|---|---|---|
| 2025 | $6,318 +5% | $396,600 +8.6% |
| 2024 | $6,020 +7.4% | $365,100 +17.7% |
| 2023 | $5,607 +10.8% | $310,300 +16.6% |
Find assessor info on the county website
Neighborhood: 01566
Nearby schools
GreatSchools rating
- 6/10Burgess Elementary SchoolGrades: PK-6Distance: 3.4 mi
- 5/10Tantasqua Regional Jr High SchoolGrades: 7-8Distance: 4 mi
- 8/10Tantasqua Regional Sr High SchoolGrades: 9-12Distance: 4.3 mi
Schools provided by the listing agent
- Elementary: Burgess El
- Middle: Tantasqua
- High: Tantasqua
Source: MLS PIN. This data may not be complete. We recommend contacting the local school district to confirm school assignments for this home.
Get a cash offer in 3 minutes
Find out how much your home could sell for in as little as 3 minutes with a no-obligation cash offer.
Estimated market value$496,200
Get a cash offer in 3 minutes
Find out how much your home could sell for in as little as 3 minutes with a no-obligation cash offer.
Estimated market value
$496,200
