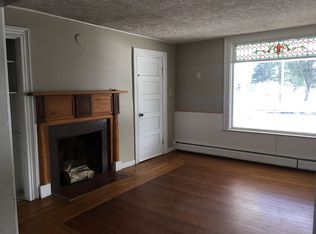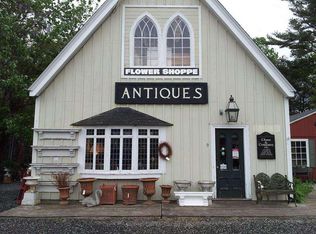This is a great one floor, year round condo, one of only two units on this property. Everything is on one floor, including wash/dryer. There is a full basement with oversize basement windows, plus the plumbing to do a full bath in the basement. The up-stairs kitchen/dining/living room is wide open, great for entertaining ! The floor in this area is tile, as well as the baths; the bedrooms are carpet. Andersen casement windows and a sleeve for an a/c is installed. The interior walls are T & G, custom trim.
This property is off market, which means it's not currently listed for sale or rent on Zillow. This may be different from what's available on other websites or public sources.


