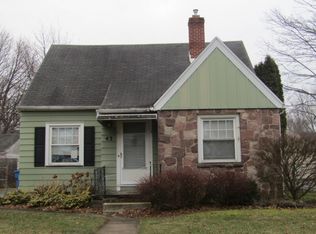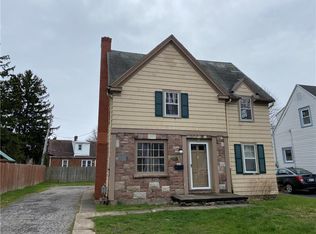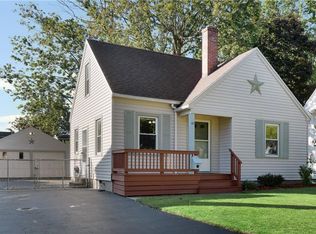This cape lives large! Spacious living room features a fireplace and a nook at the front with built in bookcases and desk. First floor bedroom with half-bath and shower allows for one-floor living. Kitchen is open to formal dining room with space for a breakfast bar. HUGE main bedroom on second floor easy accommodates a king-size bed. Hardwoods throughout except first floor bedroom. Built in bookcases, desks and dressers. If that isn't enough, enjoy the spacious heated south-facing sunroom with new tile floor! High efficiency furnace, A/C and H/W heater new in 2020. Updated electric. All appliances included. Low maintenace yard with ample parking/turnaround in front of detached 2-car garage. Driveway doubles as a patio in the summer months. Delayed negotiations: offers will be reviewed at 6 pm on Sunday, March 7 and not before. ALL BUYERS MUST COMPLETE SAME-DAY COVID SCREENING QUESTIONNAIRE PRIOR TO ENTERING HOUSE.
This property is off market, which means it's not currently listed for sale or rent on Zillow. This may be different from what's available on other websites or public sources.


