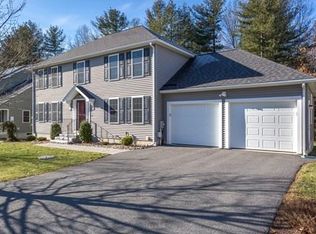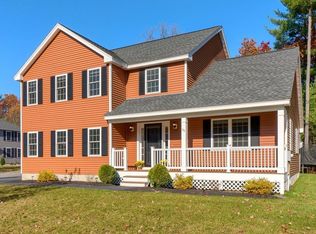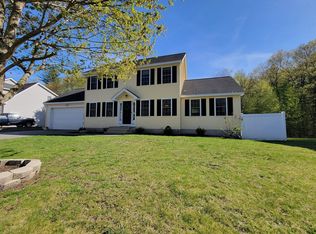Sold for $625,000
$625,000
35 Bufton Farm Rd, Clinton, MA 01510
3beds
1,860sqft
Single Family Residence
Built in 2013
8,809 Square Feet Lot
$663,300 Zestimate®
$336/sqft
$3,043 Estimated rent
Home value
$663,300
$630,000 - $696,000
$3,043/mo
Zestimate® history
Loading...
Owner options
Explore your selling options
What's special
Welcome to this exquisite Colonial home that embodies elegance and comfort in every detail. Be greeted by the grandeur of cathedral ceilings & HW floors that grace the spacious living room with a propane fireplace adding warmth and ambiance. Adjacent to the living room, a formal family room beckons, providing a versatile space for entertainment or a quiet retreat. The open dining room offers glass sliders to connect the interior to the outdoors seamlessly. Prepare to be captivated by the stunning kitchen that boasts granite countertops, tile backsplash, pantry, ample cabinet space & stainless steel appliances that promise both functionality & style. Ascend to the 2nd floor, where the main bedroom awaits, complete w/ a walk-in closet & en suite bath. Two add’l bedrooms & 2nd flr laundry complete the package! Outdoor living reaches new heights with a back deck that seamlessly transitions to a charming patio, a private fenced yard with a storage shed, garden area, and a sprinkler system.
Zillow last checked: 8 hours ago
Listing updated: September 29, 2023 at 08:21am
Listed by:
Jason Pincomb 774-535-4867,
Lamacchia Realty, Inc. 508-425-7372
Bought with:
Amanda Kelly
StartPoint Realty
Source: MLS PIN,MLS#: 73149326
Facts & features
Interior
Bedrooms & bathrooms
- Bedrooms: 3
- Bathrooms: 3
- Full bathrooms: 2
- 1/2 bathrooms: 1
Primary bedroom
- Features: Bathroom - Full, Bathroom - 3/4, Bathroom - Double Vanity/Sink, Cathedral Ceiling(s), Ceiling Fan(s), Walk-In Closet(s), Flooring - Hardwood, Cable Hookup, Recessed Lighting
- Level: Second
- Area: 208
- Dimensions: 13 x 16
Bedroom 2
- Features: Ceiling Fan(s), Closet, Flooring - Hardwood, Cable Hookup
- Level: Second
- Area: 150
- Dimensions: 10 x 15
Bedroom 3
- Features: Ceiling Fan(s), Closet, Flooring - Hardwood, Cable Hookup
- Level: Second
- Area: 121
- Dimensions: 11 x 11
Primary bathroom
- Features: Yes
Bathroom 1
- Features: Bathroom - Full, Bathroom - 3/4, Bathroom - Double Vanity/Sink, Bathroom - With Shower Stall, Flooring - Stone/Ceramic Tile, Countertops - Stone/Granite/Solid
- Level: Second
- Area: 56
- Dimensions: 7 x 8
Bathroom 2
- Features: Bathroom - Full, Bathroom - Double Vanity/Sink, Bathroom - With Tub & Shower, Closet - Linen, Flooring - Stone/Ceramic Tile, Countertops - Stone/Granite/Solid
- Level: Second
- Area: 88
- Dimensions: 8 x 11
Bathroom 3
- Features: Bathroom - Half, Flooring - Stone/Ceramic Tile, Countertops - Stone/Granite/Solid
- Level: First
- Area: 35
- Dimensions: 7 x 5
Dining room
- Features: Flooring - Hardwood, Breakfast Bar / Nook, Deck - Exterior, Exterior Access, Slider
- Level: First
- Area: 154
- Dimensions: 11 x 14
Family room
- Features: Flooring - Hardwood
- Level: First
- Area: 156
- Dimensions: 13 x 12
Kitchen
- Features: Bathroom - Half, Flooring - Hardwood, Pantry, Countertops - Stone/Granite/Solid, Open Floorplan, Recessed Lighting, Stainless Steel Appliances
- Level: First
- Area: 143
- Dimensions: 13 x 11
Living room
- Features: Cathedral Ceiling(s), Ceiling Fan(s), Flooring - Hardwood, Cable Hookup, Open Floorplan, Recessed Lighting
- Level: First
- Area: 208
- Dimensions: 13 x 16
Heating
- Central, Propane
Cooling
- Central Air
Appliances
- Included: Water Heater, Range, Dishwasher, Microwave, Refrigerator, Washer, Dryer
- Laundry: Electric Dryer Hookup, Recessed Lighting, Washer Hookup, Second Floor
Features
- Bathroom - Half, Closet, Open Floorplan, Recessed Lighting, Mud Room
- Flooring: Tile, Hardwood, Flooring - Stone/Ceramic Tile
- Doors: Insulated Doors, Storm Door(s)
- Windows: Insulated Windows, Screens
- Basement: Full,Interior Entry,Bulkhead,Sump Pump,Concrete,Unfinished
- Number of fireplaces: 1
- Fireplace features: Living Room
Interior area
- Total structure area: 1,860
- Total interior livable area: 1,860 sqft
Property
Parking
- Total spaces: 6
- Parking features: Attached, Garage Door Opener, Storage, Garage Faces Side, Paved Drive, Off Street, Paved
- Attached garage spaces: 2
- Uncovered spaces: 4
Features
- Patio & porch: Porch, Deck - Composite, Patio
- Exterior features: Porch, Deck - Composite, Patio, Rain Gutters, Storage, Sprinkler System, Screens, Fenced Yard, Garden, ET Irrigation Controller
- Fencing: Fenced
Lot
- Size: 8,809 sqft
- Features: Underground Storage Tank, Cleared, Level
Details
- Foundation area: 0
- Parcel number: M:0123 B:4386 L:0000,4702155
- Zoning: R
Construction
Type & style
- Home type: SingleFamily
- Architectural style: Colonial
- Property subtype: Single Family Residence
Materials
- Frame
- Foundation: Concrete Perimeter
- Roof: Shingle
Condition
- Year built: 2013
Utilities & green energy
- Electric: Circuit Breakers, 200+ Amp Service
- Sewer: Public Sewer
- Water: Public
- Utilities for property: for Gas Range, for Electric Dryer, Washer Hookup
Green energy
- Energy efficient items: Thermostat
- Energy generation: Solar
- Water conservation: ET Irrigation Controller
Community & neighborhood
Community
- Community features: Park, Walk/Jog Trails, Bike Path, Public School
Location
- Region: Clinton
Other
Other facts
- Road surface type: Paved
Price history
| Date | Event | Price |
|---|---|---|
| 9/29/2023 | Sold | $625,000+5.9%$336/sqft |
Source: MLS PIN #73149326 Report a problem | ||
| 8/22/2023 | Contingent | $590,000$317/sqft |
Source: MLS PIN #73149326 Report a problem | ||
| 8/16/2023 | Listed for sale | $590,000+51.3%$317/sqft |
Source: MLS PIN #73149326 Report a problem | ||
| 9/21/2018 | Sold | $390,000+0%$210/sqft |
Source: Public Record Report a problem | ||
| 8/13/2018 | Pending sale | $389,900$210/sqft |
Source: Keller Williams Realty North Central #72359811 Report a problem | ||
Public tax history
| Year | Property taxes | Tax assessment |
|---|---|---|
| 2025 | $7,532 +4.1% | $566,300 +2.9% |
| 2024 | $7,235 +5.6% | $550,600 +7.4% |
| 2023 | $6,852 +0.4% | $512,500 +12% |
Find assessor info on the county website
Neighborhood: 01510
Nearby schools
GreatSchools rating
- 5/10Clinton Elementary SchoolGrades: PK-4Distance: 1.2 mi
- 5/10Clinton Middle SchoolGrades: 5-8Distance: 1.9 mi
- 3/10Clinton Senior High SchoolGrades: PK,9-12Distance: 2.1 mi
Get a cash offer in 3 minutes
Find out how much your home could sell for in as little as 3 minutes with a no-obligation cash offer.
Estimated market value$663,300
Get a cash offer in 3 minutes
Find out how much your home could sell for in as little as 3 minutes with a no-obligation cash offer.
Estimated market value
$663,300


