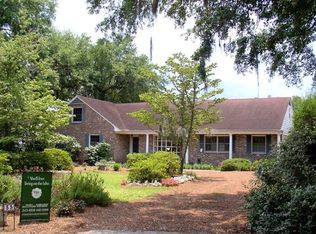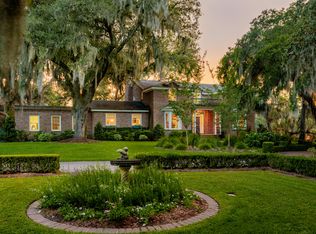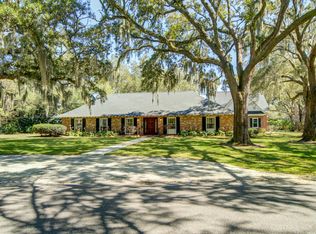This beautifully renovated lakefront home in The Crescent, one of Charleston's most prestigious communities, features a spacious downstairs master suite with panoramic views of the pool and lake. Located just steps from Porter Gaud School and minutes from downtown Charleston, the beaches, and the shops at South Windermere. Renovated by Architect Glenn Keyes, this is a dream home for entertaining and family living. You'll find a wonderful flow throughout the first floor from the cozy living room and ornate dining room into the open kitchen and family room. A true Chef's Kitchen provides an abundance of custom cabinets and marble countertop space, high-end appliances including a 6 burner gas stove and double ovens, built-in refrigerator, farm sink, and a separate butler's pantry with an additional refrigerator and sink. Each room features handsome lighting, many of which were sourced at famed Golden Antiques on King Street. Large windows throughout provide natural lighting. The spacious owners' suite is tucked away on the first floor with room for a sitting area, a private bath, and a nicely organized closet. Wainscoting, hardwoods, crown molding, and built in shelving are just some of the features found throughout. A wonderful family room is perfect for entertaining with its french doors that open to the patio. A beautiful dining room boasts Iksel wallpaper and makes for a very enjoyable space to entertain friends and family. On the second floor there are four bedrooms and two baths. Two large rooms share a spacious bathroom and the other two rooms have access to a separate hall bathroom. Christophe Drumain of Design Works completely revamped the entire garden and landscape of this home. A new pool deck was installed along with the fire pit deck. There is a lovely lawn between the pool deck and lake that is that is perfect for recreation and sports.
This property is off market, which means it's not currently listed for sale or rent on Zillow. This may be different from what's available on other websites or public sources.


