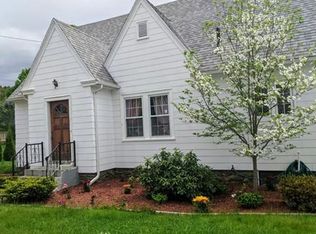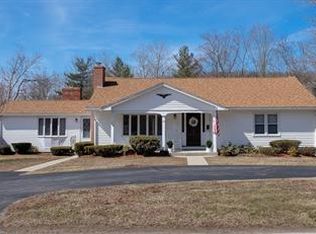Sold for $418,000
$418,000
35 Brookside Rd, Southbridge, MA 01550
3beds
2,133sqft
Single Family Residence
Built in 1959
1.15 Acres Lot
$434,000 Zestimate®
$196/sqft
$2,178 Estimated rent
Home value
$434,000
$395,000 - $477,000
$2,178/mo
Zestimate® history
Loading...
Owner options
Explore your selling options
What's special
*OH CANCELLED* This oversized ranch offers many recent updates & is zoned for a 2-family allowing for future expansion opportunities! Spacious kitchen w/ granite counters flows seamlessly into the dining room. Recessed lighting in the kitchen, living & dining rooms installed in 2019 w/ dimmable lights. The primary suite showcases solid bamboo floors, cathedral ceilings,built-in bookshelves & window seat w/storage. The primary bathroom has been tastefully updated w/granite countertops, Bluetooth radio & plenty of storage space. Two more great-sized bedrooms complete the main floor. Updates include new hot water heater in June 2024, new ceilings (2019), electric panel & wiring (2020), roof (2011), high-efficiency boiler (2010) & new sewer pump (2019). Basement can be easily finished w/ a few touches. Spacious, private yard abuts serene Cady Brook w/ apple & pear trees, 2 decks & 2 storage sheds. Location given preference to Old Sturbridge Academy lottery! Quick drive to Rt 20 & MA Pike.
Zillow last checked: 8 hours ago
Listing updated: September 26, 2024 at 01:07pm
Listed by:
Jim Black Group 774-314-9448,
Real Broker MA, LLC 508-365-3532,
James Black 774-280-0353
Bought with:
Giana Bianchini
Lamacchia Realty, Inc.
Source: MLS PIN,MLS#: 73270247
Facts & features
Interior
Bedrooms & bathrooms
- Bedrooms: 3
- Bathrooms: 3
- Full bathrooms: 2
- 1/2 bathrooms: 1
Primary bedroom
- Features: Cathedral Ceiling(s), Ceiling Fan(s), Recessed Lighting, Closet - Double
- Level: First
- Area: 342
- Dimensions: 19 x 18
Bedroom 2
- Features: Flooring - Laminate, Closet - Double
- Level: First
- Area: 132
- Dimensions: 12 x 11
Bedroom 3
- Features: Ceiling Fan(s), Flooring - Laminate, Closet - Double
- Level: First
- Area: 132
- Dimensions: 12 x 11
Primary bathroom
- Features: No
Bathroom 1
- Features: Bathroom - Full, Bathroom - With Tub & Shower, Flooring - Laminate, Countertops - Stone/Granite/Solid, Cabinets - Upgraded
- Level: First
- Area: 60
- Dimensions: 10 x 6
Bathroom 2
- Features: Bathroom - Half, Wainscoting, Pedestal Sink
- Level: First
- Area: 45
- Dimensions: 9 x 5
Bathroom 3
- Features: Bathroom - Full, Bathroom - With Tub
- Level: Basement
- Area: 91
- Dimensions: 13 x 7
Dining room
- Features: Flooring - Laminate, Recessed Lighting
- Level: First
- Area: 135
- Dimensions: 15 x 9
Kitchen
- Features: Flooring - Laminate, Dining Area, Countertops - Stone/Granite/Solid, Exterior Access, Open Floorplan, Recessed Lighting, Remodeled
- Level: First
- Area: 171
- Dimensions: 19 x 9
Living room
- Features: Flooring - Laminate, Recessed Lighting
- Level: First
- Area: 308
- Dimensions: 22 x 14
Heating
- Baseboard, Oil
Cooling
- None
Appliances
- Included: Water Heater, Range, Dishwasher, Microwave, Refrigerator, Washer, Dryer
- Laundry: Electric Dryer Hookup, Washer Hookup, First Floor
Features
- Bonus Room
- Flooring: Tile, Vinyl, Laminate
- Basement: Full,Partially Finished,Walk-Out Access,Interior Entry,Concrete
- Number of fireplaces: 1
- Fireplace features: Living Room
Interior area
- Total structure area: 2,133
- Total interior livable area: 2,133 sqft
Property
Parking
- Total spaces: 13
- Parking features: Attached, Carport, Paved Drive, Off Street, Paved
- Attached garage spaces: 4
- Has carport: Yes
- Uncovered spaces: 9
Features
- Patio & porch: Deck - Wood
- Exterior features: Deck - Wood, Storage, Fruit Trees
- Fencing: Fenced/Enclosed
Lot
- Size: 1.15 Acres
- Features: Flood Plain, Cleared
Details
- Parcel number: M:0003 B:0046 L:00001,3976299
- Zoning: R2
Construction
Type & style
- Home type: SingleFamily
- Architectural style: Ranch
- Property subtype: Single Family Residence
Materials
- Frame
- Foundation: Concrete Perimeter
- Roof: Shingle
Condition
- Year built: 1959
Utilities & green energy
- Electric: Circuit Breakers, 200+ Amp Service, Generator Connection
- Sewer: Public Sewer
- Water: Public
- Utilities for property: for Electric Range, for Electric Oven, for Electric Dryer, Washer Hookup, Generator Connection
Community & neighborhood
Community
- Community features: Shopping, Golf, Highway Access
Location
- Region: Southbridge
Other
Other facts
- Road surface type: Paved
Price history
| Date | Event | Price |
|---|---|---|
| 9/26/2024 | Sold | $418,000+4.5%$196/sqft |
Source: MLS PIN #73270247 Report a problem | ||
| 8/16/2024 | Contingent | $399,900$187/sqft |
Source: MLS PIN #73270247 Report a problem | ||
| 8/12/2024 | Price change | $399,900-4.8%$187/sqft |
Source: MLS PIN #73270247 Report a problem | ||
| 7/27/2024 | Listed for sale | $419,900+27.3%$197/sqft |
Source: MLS PIN #73270247 Report a problem | ||
| 6/3/2022 | Listing removed | -- |
Source: MLS PIN #72901711 Report a problem | ||
Public tax history
| Year | Property taxes | Tax assessment |
|---|---|---|
| 2025 | $4,898 -3% | $334,100 +1% |
| 2024 | $5,050 +2.1% | $330,900 +6% |
| 2023 | $4,947 +6% | $312,300 +19.8% |
Find assessor info on the county website
Neighborhood: 01550
Nearby schools
GreatSchools rating
- 2/10Charlton Street SchoolGrades: 1-5Distance: 1.4 mi
- 5/10Southbridge Middle SchoolGrades: 6-8Distance: 1.2 mi
- 1/10Southbridge High SchoolGrades: 9-12Distance: 1.2 mi
Get a cash offer in 3 minutes
Find out how much your home could sell for in as little as 3 minutes with a no-obligation cash offer.
Estimated market value$434,000
Get a cash offer in 3 minutes
Find out how much your home could sell for in as little as 3 minutes with a no-obligation cash offer.
Estimated market value
$434,000

