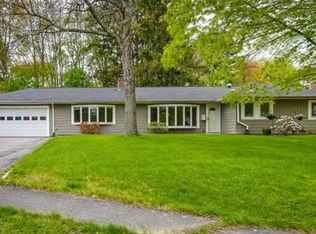One floor living at its finest. This three+ bedroom, two bath ranch features an enlarged eat in kitchen with huge skylight and a plethora of storage including a pantry closet and cabinets with pull out shelving. The formal living/dining rooms create an open floor plan, each with a bow window, and a living room fireplace. The flexible floor plan offers three bedrooms with a fourth bedroom/den option. The home has newer vinyl windows and a newer furnace. The spacious level backyard with paver patio and secluded storage shed exudes beauty and privacy. This property is conveniently located close to the West Natick T-station, public schools, Cole Recreation Center, various houses of worship as well as shopping, dining and medical care. This is a well loved home with so much to offer and it awaits your creative touches and updates to make this your dream home.
This property is off market, which means it's not currently listed for sale or rent on Zillow. This may be different from what's available on other websites or public sources.
