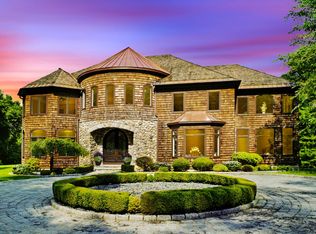Roxbury: 35 Bronson Mountain residing on 42 acres is a stunning shingle style architectural masterpiece. Beautiful open spaces are designed and detailed for fine country living. This home has five bedrooms, six baths, and 4 fireplaces. Award winning infinity pool and spa overlook the professionally designed landscape with natural wooded land as its backdrop. It's all very private and serene. Stone patio with fireplace and covered porch will be the place for outdoor entertaining and living. When you meander down the stone drive you will know you have come home to your forever place. For showings, plan extra time to take in all the details and excellence of craftsmanship. Close to everything yet so far away. Gated. Property includes 3 parcels.
This property is off market, which means it's not currently listed for sale or rent on Zillow. This may be different from what's available on other websites or public sources.
