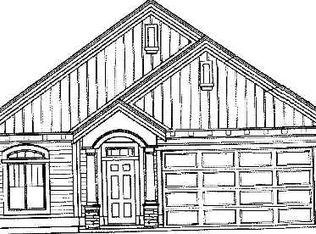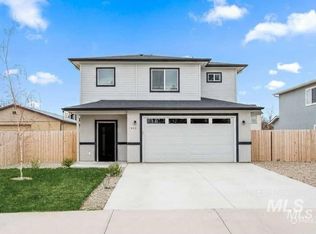Sold
Price Unknown
35 Bridgewater Way, Middleton, ID 83644
4beds
3baths
1,712sqft
Single Family Residence
Built in 2006
8,276.4 Square Feet Lot
$387,200 Zestimate®
$--/sqft
$2,128 Estimated rent
Home value
$387,200
$352,000 - $422,000
$2,128/mo
Zestimate® history
Loading...
Owner options
Explore your selling options
What's special
Come discover why everyone loves Middleton! This centrally located, delightful 4-bedroom, 2.5-bathroom home is a true treasure, boasting new flooring and a convenient main-level master suite. The versatile upstairs bonus room offers endless possibilities—perfect for an office, playroom, or guest space. Save time and money with the massive RV parking. Nestled in a secluded area on a corner lot, you're away from the traffic while just a short stroll from shopping, several parks, and the elementary and middle schools. Immerse yourself in a warm and engaging neighborhood while taking advantage of all the amenities that Middleton offers.
Zillow last checked: 8 hours ago
Listing updated: February 19, 2025 at 09:59pm
Listed by:
Amy Watson 208-412-3665,
Silvercreek Realty Group,
Jacqui Merrill 208-219-8181,
Silvercreek Realty Group
Bought with:
Matthew Canterbury
exp Realty, LLC
Source: IMLS,MLS#: 98930383
Facts & features
Interior
Bedrooms & bathrooms
- Bedrooms: 4
- Bathrooms: 3
- Main level bathrooms: 1
- Main level bedrooms: 1
Primary bedroom
- Level: Main
- Area: 154
- Dimensions: 14 x 11
Bedroom 2
- Level: Upper
- Area: 121
- Dimensions: 11 x 11
Bedroom 3
- Level: Upper
- Area: 110
- Dimensions: 11 x 10
Bedroom 4
- Level: Upper
- Area: 120
- Dimensions: 12 x 10
Living room
- Level: Main
- Area: 195
- Dimensions: 15 x 13
Heating
- Forced Air, Natural Gas
Cooling
- Central Air
Appliances
- Included: Gas Water Heater, Tank Water Heater, Dishwasher, Disposal, Microwave, Oven/Range Freestanding
Features
- Bath-Master, Bed-Master Main Level, Rec/Bonus, Loft, Breakfast Bar, Pantry, Laminate Counters, Number of Baths Main Level: 1, Number of Baths Upper Level: 1, Bonus Room Size: 17x12, Bonus Room Level: Upper
- Flooring: Carpet
- Has basement: No
- Has fireplace: No
Interior area
- Total structure area: 1,712
- Total interior livable area: 1,712 sqft
- Finished area above ground: 1,712
- Finished area below ground: 0
Property
Parking
- Total spaces: 2
- Parking features: Attached, RV Access/Parking
- Attached garage spaces: 2
Features
- Levels: Two
- Fencing: Full,Vinyl,Wood
Lot
- Size: 8,276 sqft
- Features: Standard Lot 6000-9999 SF, Garden, Sidewalks, Chickens, Corner Lot, Auto Sprinkler System, Full Sprinkler System, Pressurized Irrigation Sprinkler System
Details
- Parcel number: R3389610200
- Zoning: Residential
Construction
Type & style
- Home type: SingleFamily
- Property subtype: Single Family Residence
Materials
- Frame, Stone, HardiPlank Type
- Foundation: Crawl Space
- Roof: Composition
Condition
- Year built: 2006
Utilities & green energy
- Water: Public
- Utilities for property: Sewer Connected
Green energy
- Indoor air quality: Contaminant Control
Community & neighborhood
Location
- Region: Middleton
- Subdivision: Bridgewater Creek
HOA & financial
HOA
- Has HOA: Yes
- HOA fee: $350 annually
Other
Other facts
- Listing terms: Cash,Conventional,FHA,USDA Loan,VA Loan
- Ownership: Fee Simple
- Road surface type: Paved
Price history
Price history is unavailable.
Public tax history
| Year | Property taxes | Tax assessment |
|---|---|---|
| 2025 | -- | $388,700 +1.5% |
| 2024 | $1,717 -0.3% | $382,900 +3% |
| 2023 | $1,721 -0.8% | $371,800 -2.5% |
Find assessor info on the county website
Neighborhood: 83644
Nearby schools
GreatSchools rating
- 8/10Middleton Mill Creek Elementary SchoolGrades: PK-5Distance: 0.3 mi
- NAMiddleton Middle SchoolGrades: 6-8Distance: 0.8 mi
- 8/10Middleton High SchoolGrades: 9-12Distance: 1.9 mi
Schools provided by the listing agent
- Elementary: Mill Creek
- Middle: Middleton Jr
- High: Middleton
- District: Middleton School District #134
Source: IMLS. This data may not be complete. We recommend contacting the local school district to confirm school assignments for this home.

