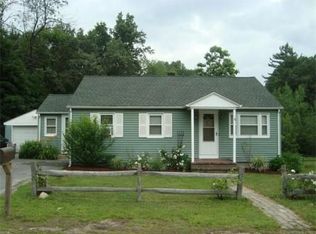WELCOME HOME to this remodeled 4 bed 1 bath 1895 colonial situated on a 1.68 acre partially wooded lot. This gorgeous home offers over 2400 sq feet of living space, modern day updates combined with the charm of the original moldings. Large 4 season room houses the laundry and is filled with sun with windows on all sides, cabinet filled kitchen is bright and cheery, fully remodeled bathroom offers spacious tiled walk in shower. This home offers a great flow with spacious rooms and beautiful hardwood flooring. There is a breathtaking entry staircase as well as a back staircase leading to 2nd floor bedrooms. Walkup attic is just waiting to be finished in to additional living space. All utilities have been updated and include LENNOX furnace, new on demand hot water, 200 AMP electrical, central air, forced hot air by gas for heat and is on town water and sewer. This beautiful home sits up high on its 1.68 acre lot that is perfect for quiet nights by the fire, cookouts and entertainin
This property is off market, which means it's not currently listed for sale or rent on Zillow. This may be different from what's available on other websites or public sources.
