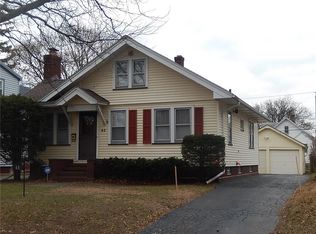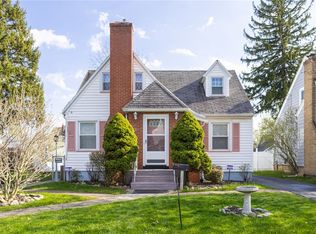Picture Perfect - Truly Move-in Ready! This Traditional style Cape will Steal your Heart! Lovely Original Details combine with Contemporary Updates & Flair. Gorgeous Updated Eat-in Kitchen with Solid Ash Wood Flooring, Custom Oak Cabinetry, Beveled Counter Top, & Stone Back Splash. Appliances are Included! Surprisingly Open Floor Plan with Large Archways connect the Living Spaces. Living room features a Cozy WB Fireplace. First Floor Office could be Guest Room. Gleaming Hardwood Floors throughout! Updated Bath. Finished Lower Level with Bar is a Fun Entertaining Space & includes a convenient 1/2 Bath! Private Fenced Yrd, Deck & Shed! Vinyl Siding & Windows. Recent Updates incl: Kitchen, Bath, Hot Water Tank, Deck, Shed, Rebuilt Chimney, Rec Room, Electric Panel/Riser, MORE! WELCOME HOME!
This property is off market, which means it's not currently listed for sale or rent on Zillow. This may be different from what's available on other websites or public sources.

