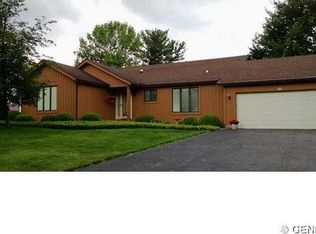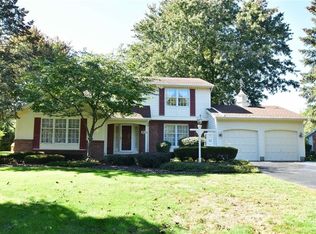Closed
$305,000
35 Briar Wood Ln, Rochester, NY 14626
3beds
1,268sqft
Single Family Residence
Built in 1983
0.34 Acres Lot
$308,700 Zestimate®
$241/sqft
$2,517 Estimated rent
Maximize your home sale
Get more eyes on your listing so you can sell faster and for more.
Home value
$308,700
$293,000 - $324,000
$2,517/mo
Zestimate® history
Loading...
Owner options
Explore your selling options
What's special
BEAUTIFUL BRICK RANCH HOME sits on .34 acres on a quiet a dead end street. Spectacular backyard oasis featuring a stunning salt water in-ground pool surrounded by stamped concrete & patio. Meticulously cared for home 1,268 sq. ft. 3 bedrooms and 2 full baths including a primary ensuite. Spacious kitchen and newer stainless steel appliances makes for easy home cooked meals. Cozy fireplace in the family room for special gatherings. Hardwood floors. Sit and listen to the birds with your morning coffee on the front porch. Enjoy grilling on the deck and entertaining guests in the big fully fenced in backyard. Beautiful brick walkways and landscaping surrounded by beautiful gardens year round. TANKLESS WATER SYSTEM installed 2 years new. Furnace 3 years new. Huge basement is ready to be finished and currently has linoleum flooring. TWO car attached garage with lifestyle screens converts the garage into usable open-air living space while keeping elements out and letting fresh air in. Shed for extra storage. Recently painted in neutral colors. Nothing to do but move right in! This is your forever home. SHOWINGS BEGIN TODAY! DELAYED NEGOTIATIONS ALL OFFERS DUE BY 3PM MONDAY, JULY 17TH.
Zillow last checked: 8 hours ago
Listing updated: September 02, 2023 at 06:46am
Listed by:
Soo M. Kim 585-481-2646,
RE/MAX Plus
Bought with:
Emily Zeh, 10401372308
NORCHAR, LLC
Source: NYSAMLSs,MLS#: R1484065 Originating MLS: Rochester
Originating MLS: Rochester
Facts & features
Interior
Bedrooms & bathrooms
- Bedrooms: 3
- Bathrooms: 2
- Full bathrooms: 2
- Main level bathrooms: 2
- Main level bedrooms: 3
Heating
- Gas, Forced Air
Cooling
- Central Air
Appliances
- Included: Dryer, Dishwasher, Disposal, Gas Oven, Gas Range, Microwave, Refrigerator, Tankless Water Heater, Washer
- Laundry: In Basement
Features
- Separate/Formal Dining Room, Eat-in Kitchen, Separate/Formal Living Room, Home Office, Kitchen/Family Room Combo, Other, See Remarks, Sliding Glass Door(s), Window Treatments, Bedroom on Main Level, Main Level Primary, Primary Suite, Programmable Thermostat
- Flooring: Carpet, Hardwood, Varies
- Doors: Sliding Doors
- Windows: Drapes
- Basement: Full,Sump Pump
- Number of fireplaces: 1
Interior area
- Total structure area: 1,268
- Total interior livable area: 1,268 sqft
Property
Parking
- Total spaces: 2
- Parking features: Attached, Garage, Garage Door Opener
- Attached garage spaces: 2
Features
- Levels: One
- Stories: 1
- Patio & porch: Deck, Open, Porch
- Exterior features: Blacktop Driveway, Deck, Fully Fenced, Pool, Private Yard, See Remarks
- Pool features: In Ground
- Fencing: Full
Lot
- Size: 0.34 Acres
- Dimensions: 85 x 175
- Features: Other, Residential Lot, See Remarks
Details
- Additional structures: Shed(s), Storage
- Parcel number: 2628000741900005066000
- Special conditions: Standard
Construction
Type & style
- Home type: SingleFamily
- Architectural style: Ranch
- Property subtype: Single Family Residence
Materials
- Brick, Cedar
- Foundation: Block
- Roof: Asphalt
Condition
- Resale
- Year built: 1983
Utilities & green energy
- Electric: Circuit Breakers
- Sewer: Connected
- Water: Connected, Public
- Utilities for property: Cable Available, High Speed Internet Available, Sewer Connected, Water Connected
Community & neighborhood
Location
- Region: Rochester
- Subdivision: Latona Estates Sec 01
Other
Other facts
- Listing terms: Cash,Conventional,FHA,VA Loan
Price history
| Date | Event | Price |
|---|---|---|
| 9/1/2023 | Sold | $305,000+35.6%$241/sqft |
Source: | ||
| 7/19/2023 | Pending sale | $225,000$177/sqft |
Source: | ||
| 7/14/2023 | Listed for sale | $225,000+57.3%$177/sqft |
Source: | ||
| 10/7/2013 | Sold | $143,000-4.6%$113/sqft |
Source: | ||
| 7/12/2013 | Listed for sale | $149,900$118/sqft |
Source: WCI Properties #R228364 | ||
Public tax history
| Year | Property taxes | Tax assessment |
|---|---|---|
| 2024 | -- | $138,600 |
| 2023 | -- | $138,600 -1.7% |
| 2022 | -- | $141,000 |
Find assessor info on the county website
Neighborhood: 14626
Nearby schools
GreatSchools rating
- NAHolmes Road Elementary SchoolGrades: K-2Distance: 0.3 mi
- 4/10Olympia High SchoolGrades: 6-12Distance: 1.4 mi
- 3/10Buckman Heights Elementary SchoolGrades: 3-5Distance: 1.2 mi
Schools provided by the listing agent
- District: Greece
Source: NYSAMLSs. This data may not be complete. We recommend contacting the local school district to confirm school assignments for this home.

