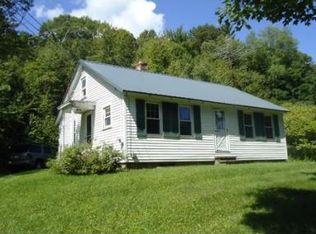Sold for $385,000 on 08/29/25
$385,000
35 Briar Hill Rd, Williamsburg, MA 01096
3beds
1,232sqft
Single Family Residence
Built in 1996
2.03 Acres Lot
$391,100 Zestimate®
$313/sqft
$2,482 Estimated rent
Home value
$391,100
$336,000 - $454,000
$2,482/mo
Zestimate® history
Loading...
Owner options
Explore your selling options
What's special
Tucked away in the woods, this well-cared-for log home offers peaceful living surrounded by nature. The light-filled interior features an open floor plan with a cozy gas fireplace in the living room, a dining area, and a spacious kitchen with an island—ideal for gathering. Step outside to enjoy the covered porch or the open deck, perfect for taking in the flowers, birds, and quiet natural setting. Three bedrooms and a full bath with laundry are conveniently located down the hall. The walk-out basement offers great potential for future living space. Additional highlights include a newer roof, a Generac on-demand generator, and propane forced hot air heat and hot water. Showings start at the open house Saturday 7/26 11:00am - 12:30 pm
Zillow last checked: 8 hours ago
Listing updated: August 29, 2025 at 12:49pm
Listed by:
Darcie Gasperini 413-563-6459,
Taylor Agency 413-527-3375
Bought with:
Timothy Dunn
Venture
Source: MLS PIN,MLS#: 73408015
Facts & features
Interior
Bedrooms & bathrooms
- Bedrooms: 3
- Bathrooms: 1
- Full bathrooms: 1
Primary bedroom
- Features: Ceiling Fan(s), Closet, Flooring - Wood
- Level: First
Bedroom 2
- Features: Closet, Flooring - Wood
- Level: First
Bedroom 3
- Features: Closet, Flooring - Wall to Wall Carpet
- Level: First
Bathroom 1
- Features: Bathroom - 3/4, Bathroom - With Shower Stall, Closet - Linen, Flooring - Stone/Ceramic Tile, Dryer Hookup - Gas, Washer Hookup
- Level: First
Dining room
- Features: Cathedral Ceiling(s), Flooring - Stone/Ceramic Tile, Balcony / Deck, Slider
- Level: Main,First
Kitchen
- Features: Cathedral Ceiling(s), Flooring - Stone/Ceramic Tile, Kitchen Island, Open Floorplan
- Level: Main,First
Living room
- Features: Cathedral Ceiling(s), Ceiling Fan(s), Flooring - Stone/Ceramic Tile, Deck - Exterior, Exterior Access, Open Floorplan, Slider, Gas Stove
- Level: Main,First
Heating
- Forced Air, Propane, Leased Propane Tank
Cooling
- None
Appliances
- Laundry: Bathroom - 3/4, Flooring - Stone/Ceramic Tile, First Floor, Electric Dryer Hookup, Washer Hookup
Features
- Internet Available - Broadband
- Flooring: Wood, Tile, Carpet
- Doors: Insulated Doors
- Windows: Insulated Windows
- Basement: Full,Walk-Out Access,Interior Entry,Sump Pump,Concrete
- Has fireplace: No
Interior area
- Total structure area: 1,232
- Total interior livable area: 1,232 sqft
- Finished area above ground: 1,232
Property
Parking
- Total spaces: 4
- Parking features: Paved Drive, Off Street, Paved
- Uncovered spaces: 4
Features
- Patio & porch: Deck - Wood, Deck - Composite, Covered
- Exterior features: Deck - Wood, Deck - Composite, Covered Patio/Deck, Storage
Lot
- Size: 2.02 Acres
- Features: Wooded
Details
- Parcel number: M:001A B:0000 L:00092,3078423
- Zoning: R1
Construction
Type & style
- Home type: SingleFamily
- Architectural style: Ranch,Log
- Property subtype: Single Family Residence
Materials
- Log
- Foundation: Concrete Perimeter
- Roof: Shingle
Condition
- Year built: 1996
Utilities & green energy
- Electric: Generator, Circuit Breakers, 200+ Amp Service
- Sewer: Inspection Required for Sale, Private Sewer
- Water: Private
- Utilities for property: for Gas Range, for Electric Dryer, Washer Hookup
Community & neighborhood
Security
- Security features: Security System
Location
- Region: Williamsburg
Price history
| Date | Event | Price |
|---|---|---|
| 8/29/2025 | Sold | $385,000-3.7%$313/sqft |
Source: MLS PIN #73408015 Report a problem | ||
| 7/22/2025 | Listed for sale | $399,900$325/sqft |
Source: MLS PIN #73408015 Report a problem | ||
Public tax history
| Year | Property taxes | Tax assessment |
|---|---|---|
| 2025 | $5,704 +7.7% | $300,700 +2.8% |
| 2024 | $5,294 -0.5% | $292,500 +8% |
| 2023 | $5,320 -1.8% | $270,900 -2.8% |
Find assessor info on the county website
Neighborhood: 01096
Nearby schools
GreatSchools rating
- 7/10Anne T. Dunphy SchoolGrades: PK-6Distance: 2.5 mi
- 6/10Hampshire Regional High SchoolGrades: 7-12Distance: 8.2 mi

Get pre-qualified for a loan
At Zillow Home Loans, we can pre-qualify you in as little as 5 minutes with no impact to your credit score.An equal housing lender. NMLS #10287.
