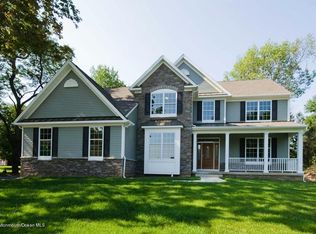Sold for $1,260,000 on 05/09/25
$1,260,000
35 Brandon Rd W, Pennington, NJ 08534
4beds
3,659sqft
Single Family Residence
Built in 2015
0.51 Acres Lot
$1,286,600 Zestimate®
$344/sqft
$5,516 Estimated rent
Home value
$1,286,600
$1.15M - $1.44M
$5,516/mo
Zestimate® history
Loading...
Owner options
Explore your selling options
What's special
*Best and highest due 8pm Tuesday 3/18* Located in the Estates at Hopewell, this 9-year-old Sutton model sits on over half an acre with professional landscaping and a custom paver patio. Just minutes from Princeton, this spacious home features a grand 2-story foyer, elegant living and dining rooms, and a gourmet kitchen with 42” cabinets, granite counters, stainless steel appliances, and a sunroom. The main level includes a private study with a full bathroom, a highly sought-after feature. The second floor offers four bedrooms and two full bathrooms, including a primary suite with a spa-like bath and walk-in closet. The fully finished basement boasts 9’ ceilings, a game room, great room, and another full bath. Served by the highly regarded Hopewell School District and close to prestigious private schools. A 16kW Generac generator ensures uninterrupted comfort. Move-in ready, this exceptional home offers luxury, space, and top-tier education near Princeton!
Zillow last checked: 8 hours ago
Listing updated: May 09, 2025 at 09:37am
Listed by:
Charlie Wu 609-375-5677,
Queenston Realty, LLC,
Listing Team: The Wu Team
Bought with:
Barbara Iskowitz, 0235548
Coldwell Banker Residential Brokerage - Princeton
Source: Bright MLS,MLS#: NJME2055666
Facts & features
Interior
Bedrooms & bathrooms
- Bedrooms: 4
- Bathrooms: 4
- Full bathrooms: 4
- Main level bathrooms: 1
Primary bedroom
- Level: Upper
- Area: 280 Square Feet
- Dimensions: 20 X 14
Bedroom 1
- Level: Upper
- Area: 156 Square Feet
- Dimensions: 12 X 13
Bedroom 2
- Level: Upper
- Area: 140 Square Feet
- Dimensions: 14 X 10
Bedroom 3
- Level: Upper
- Area: 143 Square Feet
- Dimensions: 13 X 11
Dining room
- Level: Main
- Area: 168 Square Feet
- Dimensions: 14 X 12
Family room
- Level: Main
- Area: 280 Square Feet
- Dimensions: 20 X 14
Kitchen
- Features: Kitchen - Gas Cooking, Kitchen Island, Pantry
- Level: Main
- Area: 140 Square Feet
- Dimensions: 14 X 10
Laundry
- Level: Main
- Area: 0 Square Feet
- Dimensions: 0 X 0
Living room
- Features: Fireplace - Other
- Level: Main
- Area: 180 Square Feet
- Dimensions: 12 X 15
Other
- Description: MSTR BAT
- Level: Upper
- Area: 121 Square Feet
- Dimensions: 11 X 11
Other
- Description: BKFST
- Level: Main
- Area: 154 Square Feet
- Dimensions: 14 X 11
Other
- Description: STUDY
- Level: Main
- Area: 182 Square Feet
- Dimensions: 14 X 13
Heating
- Forced Air, Natural Gas
Cooling
- Central Air, Electric
Appliances
- Included: Gas Water Heater
- Laundry: Main Level, Laundry Room
Features
- Primary Bath(s), Kitchen Island, Butlers Pantry, Breakfast Area
- Flooring: Wood, Carpet, Tile/Brick
- Basement: Finished
- Number of fireplaces: 1
Interior area
- Total structure area: 3,659
- Total interior livable area: 3,659 sqft
- Finished area above ground: 3,659
Property
Parking
- Total spaces: 2
- Parking features: Garage Faces Side, Garage Door Opener, Driveway, Attached
- Attached garage spaces: 2
- Has uncovered spaces: Yes
Accessibility
- Accessibility features: None
Features
- Levels: Two
- Stories: 2
- Exterior features: Sidewalks, Street Lights
- Pool features: None
Lot
- Size: 0.51 Acres
Details
- Additional structures: Above Grade
- Parcel number: 0
- Zoning: RES
- Special conditions: Standard
Construction
Type & style
- Home type: SingleFamily
- Architectural style: Colonial
- Property subtype: Single Family Residence
Materials
- Vinyl Siding
- Foundation: Concrete Perimeter
Condition
- New construction: No
- Year built: 2015
Details
- Builder model: DEVON 1
Utilities & green energy
- Sewer: Public Sewer
- Water: Public
Community & neighborhood
Location
- Region: Pennington
- Subdivision: Estates At Hopewell
- Municipality: HOPEWELL TWP
HOA & financial
HOA
- Has HOA: Yes
- HOA fee: $50 monthly
Other
Other facts
- Listing agreement: Exclusive Right To Sell
- Listing terms: Conventional,FHA 203(b)
- Ownership: Fee Simple
Price history
| Date | Event | Price |
|---|---|---|
| 5/9/2025 | Sold | $1,260,000+14.6%$344/sqft |
Source: | ||
| 3/20/2025 | Contingent | $1,099,000$300/sqft |
Source: | ||
| 3/15/2025 | Listed for sale | $1,099,000+17.3%$300/sqft |
Source: | ||
| 8/19/2022 | Sold | $937,000-5.6%$256/sqft |
Source: | ||
| 7/22/2022 | Pending sale | $992,900$271/sqft |
Source: | ||
Public tax history
| Year | Property taxes | Tax assessment |
|---|---|---|
| 2025 | $23,890 | $785,600 |
| 2024 | $23,890 -0.6% | $785,600 |
| 2023 | $24,032 | $785,600 |
Find assessor info on the county website
Neighborhood: 08534
Nearby schools
GreatSchools rating
- 9/10Stony Brook Elementary SchoolGrades: PK-5Distance: 1.2 mi
- 6/10Timberlane Middle SchoolGrades: 6-8Distance: 2.8 mi
- 6/10Central High SchoolGrades: 9-12Distance: 2.6 mi
Schools provided by the listing agent
- Elementary: Stony Brook
- Middle: Timberlane
- High: Central
- District: Hopewell Valley Regional Schools
Source: Bright MLS. This data may not be complete. We recommend contacting the local school district to confirm school assignments for this home.

Get pre-qualified for a loan
At Zillow Home Loans, we can pre-qualify you in as little as 5 minutes with no impact to your credit score.An equal housing lender. NMLS #10287.
Sell for more on Zillow
Get a free Zillow Showcase℠ listing and you could sell for .
$1,286,600
2% more+ $25,732
With Zillow Showcase(estimated)
$1,312,332