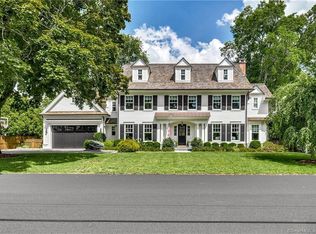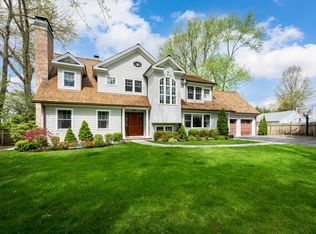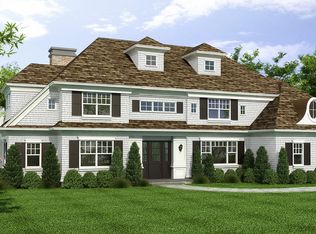Better than new, meticulously maintained colonial in desirable Riverside location close to school and train. A stunning double height foyer and curved staircase welcome you to this 5 bedroom home. Formal LR and DR, gourmet eat in kitchen and adjacent large family room flow easily from one to the next. A first floor den serves as a WFH office if needed. High ceilings, over sized windows and custom detail throughout. French doors open to the level backyard and blue stone terrace complete with a pergola and outdoor fireplace. The second floor luxurious master suite has a large walk in closet/dressing room and fireplace. Three additional bedrooms with en suite baths plus a laundry room complete the second floor. The full finished LL includes a gym, playroom and fifth bedroom with full bath.
This property is off market, which means it's not currently listed for sale or rent on Zillow. This may be different from what's available on other websites or public sources.


