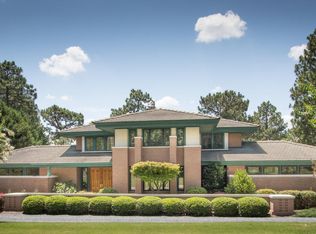Sold for $2,385,000
$2,385,000
35 Braemar Road, Pinehurst, NC 28374
6beds
6,493sqft
Single Family Residence
Built in 1996
0.85 Acres Lot
$2,300,500 Zestimate®
$367/sqft
$5,403 Estimated rent
Home value
$2,300,500
$2.09M - $2.55M
$5,403/mo
Zestimate® history
Loading...
Owner options
Explore your selling options
What's special
Here is the a rare opportunity to be a part of the gated community of Fairwoods on 7 with immediate access to Pinehurst Country Club Signature Golf Charter Membership. This beautiful home is only a golf cart ride away from the Village of Pinehurst. Although this home was originally built in 1996, every square inch has been renovated/upgraded to make it feel like a brand new home! With 6 bedroom, 5 full baths and 2 half baths, there is plenty of room for everyone! The walkout basement has a full bath and is left as a clean slate for your imagination. Whether you want a guest area or entertainment space or recreational room the basement has ability become exactly what you are looking for! The main floor boasts the dream kitchen, wet bar, large island & opens to the family room.Walk outside to the large patio with an herb garden & gas fireplace. Upstairs you will find a wonderful master suite with walk in closet & very own laundry. Come see this gem while you have the chance!
Zillow last checked: 8 hours ago
Listing updated: March 01, 2024 at 08:25am
Listed by:
Jill McLester 910-206-5663,
Pine & Palm Real Estate Group
Bought with:
Jill McLester, 180210
Pine & Palm Real Estate Group
Source: Hive MLS,MLS#: 100376879 Originating MLS: Mid Carolina Regional MLS
Originating MLS: Mid Carolina Regional MLS
Facts & features
Interior
Bedrooms & bathrooms
- Bedrooms: 6
- Bathrooms: 7
- Full bathrooms: 5
- 1/2 bathrooms: 2
Primary bedroom
- Level: Second
- Dimensions: 16 x 19
Bedroom 1
- Level: Second
- Dimensions: 18 x 12
Bedroom 2
- Level: Second
- Dimensions: 18 x 12
Bedroom 3
- Level: Second
- Dimensions: 14 x 12
Bedroom 4
- Level: Second
- Dimensions: 14 x 12
Bedroom 5
- Level: Second
- Dimensions: 14 x 12
Dining room
- Level: Main
- Dimensions: 14 x 14
Great room
- Level: Main
- Dimensions: 21 x 23
Kitchen
- Level: Main
- Dimensions: 15 x 16
Living room
- Level: Main
- Dimensions: 14 x 18
Heating
- Forced Air, Heat Pump, Zoned, Electric
Cooling
- Central Air, Heat Pump, Zoned
Appliances
- Included: Vented Exhaust Fan, Mini Refrigerator, Gas Oven, Built-In Microwave, Washer, Refrigerator, Dryer, Double Oven, Dishwasher
- Laundry: In Hall, Laundry Closet, Laundry Room
Features
- Central Vacuum, Walk-in Closet(s), Entrance Foyer, Kitchen Island, Ceiling Fan(s), Pantry, Walk-in Shower, Wet Bar, Basement, Walk-In Closet(s)
- Flooring: Carpet, LVT/LVP, Wood
- Basement: Exterior Entry,Partially Finished,Other
- Attic: Storage,Floored,Walk-In
Interior area
- Total structure area: 6,493
- Total interior livable area: 6,493 sqft
Property
Parking
- Total spaces: 3.5
- Parking features: Concrete, Garage Door Opener
Features
- Levels: Two
- Stories: 2
- Patio & porch: Covered, Patio, Porch
- Fencing: None
Lot
- Size: 0.85 Acres
- Dimensions: 0.85 acres
Details
- Parcel number: 00019642
- Zoning: R30
- Special conditions: Standard
Construction
Type & style
- Home type: SingleFamily
- Property subtype: Single Family Residence
Materials
- Brick
- Foundation: Brick/Mortar, Block
- Roof: Architectural Shingle
Condition
- New construction: No
- Year built: 1996
Utilities & green energy
- Sewer: Public Sewer
- Utilities for property: Sewer Available
Community & neighborhood
Security
- Security features: Smoke Detector(s)
Location
- Region: Pinehurst
- Subdivision: Fairwoods on 7
HOA & financial
HOA
- Has HOA: Yes
- HOA fee: $1,300 monthly
- Amenities included: Gated
- Association name: CAS
- Association phone: 910-295-3791
Other
Other facts
- Listing agreement: Exclusive Right To Sell
- Listing terms: Cash,Conventional,FHA,USDA Loan,VA Loan
- Road surface type: Paved
Price history
| Date | Event | Price |
|---|---|---|
| 3/1/2024 | Sold | $2,385,000$367/sqft |
Source: | ||
| 10/12/2023 | Pending sale | $2,385,000$367/sqft |
Source: | ||
| 8/19/2023 | Price change | $2,385,000-0.4%$367/sqft |
Source: | ||
| 4/6/2023 | Listed for sale | $2,395,000$369/sqft |
Source: | ||
Public tax history
| Year | Property taxes | Tax assessment |
|---|---|---|
| 2024 | $8,528 +40.5% | $1,489,550 +46.7% |
| 2023 | $6,068 -18.4% | $1,015,540 -14.5% |
| 2022 | $7,434 -3.5% | $1,187,390 +33.4% |
Find assessor info on the county website
Neighborhood: 28374
Nearby schools
GreatSchools rating
- 4/10Southern Pines Elementary SchoolGrades: PK-5Distance: 2.5 mi
- 6/10Southern Middle SchoolGrades: 6-8Distance: 3.3 mi
- 5/10Pinecrest High SchoolGrades: 9-12Distance: 1.3 mi
Sell for more on Zillow
Get a Zillow Showcase℠ listing at no additional cost and you could sell for .
$2,300,500
2% more+$46,010
With Zillow Showcase(estimated)$2,346,510
