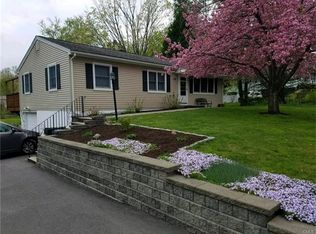One level living with all the bells and whistles in prime King Street location! Look no further...stunning kitchen with granite, stainless and breakfast bar opens to the sunny living room and deck overlooking the large, level back yard. The full bath is beautifully updated with newer subway tile shower, vanity and tile flooring. Hardwood floors throughout the main level. Downstairs you'll find a tiled mudroom leading to the garage and partially finished family room/office. There's also a gorgeous half bath, laundry room and closets for storage. Vinyl siding, new driveway & more. Desirably located--just a few minutes to Richter Park, the NY line, I-84 and Mill Plain Rd's shopping and restaurants. New roof prior to closing! Call agent for details.
This property is off market, which means it's not currently listed for sale or rent on Zillow. This may be different from what's available on other websites or public sources.
