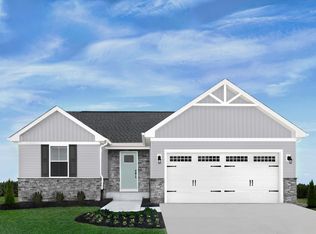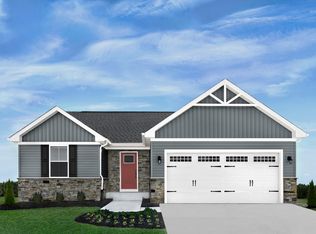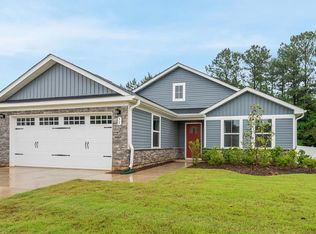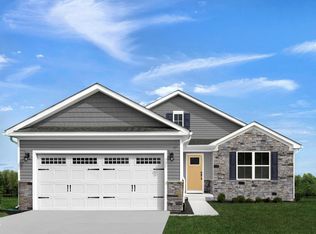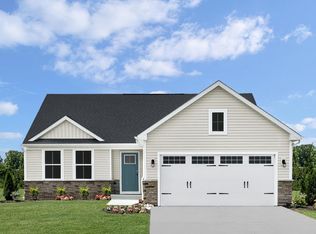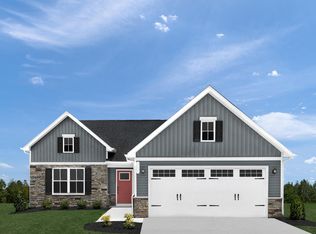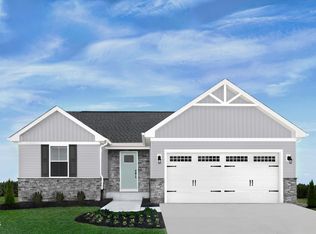To be built! The Grand Cayman at Hillcrest by Ryan Homes offers easy, one-level living with an open layout perfect for entertaining or relaxing. Enjoy wider hallways, modern finishes, and a walk-in shower with bench seating. Lawn care and kitchen appliances are included making move-in day and every day after even easier. There's still time to select design options like granite countertops and LVP flooring. Large and wooded homesites available. Discover easy access to the localcharm of Youngsville and everyday conveniences in Wake Forest just minutes away. Start your next chapter today at Hillcrest Ranches.
New construction
$329,990
35 Boots Ridge Way, Franklinton, NC 27525
3beds
1,533sqft
Est.:
Single Family Residence, Residential
Built in 2026
10,018.8 Square Feet Lot
$-- Zestimate®
$215/sqft
$125/mo HOA
What's special
Modern finishesOne-level livingWider hallways
- 22 days |
- 409 |
- 15 |
Zillow last checked: 8 hours ago
Listing updated: January 24, 2026 at 11:47pm
Listed by:
Linda Shaw 919-210-4756,
Esteem Properties
Source: Doorify MLS,MLS#: 10139270
Tour with a local agent
Facts & features
Interior
Bedrooms & bathrooms
- Bedrooms: 3
- Bathrooms: 2
- Full bathrooms: 2
Heating
- Forced Air, Natural Gas
Cooling
- Central Air
Appliances
- Included: Dishwasher, Disposal, Electric Range, Electric Water Heater, Microwave, Refrigerator, Stainless Steel Appliance(s)
- Laundry: Laundry Room, Main Level
Features
- Granite Counters, Kitchen Island, Pantry, Walk-In Closet(s), Walk-In Shower
- Flooring: Carpet, Ceramic Tile, Vinyl
Interior area
- Total structure area: 1,533
- Total interior livable area: 1,533 sqft
- Finished area above ground: 1,533
- Finished area below ground: 0
Property
Parking
- Total spaces: 2
- Parking features: Concrete, Driveway, Garage Faces Front
- Attached garage spaces: 2
Features
- Levels: One
- Stories: 1
- Patio & porch: Patio
- Has view: Yes
- View description: Trees/Woods
Lot
- Size: 10,018.8 Square Feet
Details
- Parcel number: 2
- Special conditions: Standard
Construction
Type & style
- Home type: SingleFamily
- Architectural style: Ranch
- Property subtype: Single Family Residence, Residential
Materials
- Board & Batten Siding, Shake Siding, Stone Veneer, Vinyl Siding
- Foundation: Slab
- Roof: Shingle
Condition
- New construction: Yes
- Year built: 2026
- Major remodel year: 2026
Details
- Builder name: Ryan Homes
Utilities & green energy
- Sewer: Public Sewer
- Water: Public
Community & HOA
Community
- Features: Curbs, Sidewalks, Street Lights
- Subdivision: Hillcrest
HOA
- Has HOA: Yes
- Amenities included: Dog Park, Maintenance Grounds
- Services included: Maintenance Grounds
- HOA fee: $125 monthly
Location
- Region: Franklinton
Financial & listing details
- Price per square foot: $215/sqft
- Tax assessed value: $101,000
- Annual tax amount: $599
- Date on market: 1/4/2026
Estimated market value
Not available
Estimated sales range
Not available
Not available
Price history
Price history
| Date | Event | Price |
|---|---|---|
| 1/4/2026 | Listed for sale | $329,990+11.9%$215/sqft |
Source: | ||
| 10/14/2025 | Listing removed | $294,990$192/sqft |
Source: | ||
| 6/23/2025 | Price change | $294,990+1.7%$192/sqft |
Source: | ||
| 5/16/2025 | Listed for sale | $289,990$189/sqft |
Source: | ||
Public tax history
Public tax history
| Year | Property taxes | Tax assessment |
|---|---|---|
| 2024 | $599 +31.4% | $101,000 +95.2% |
| 2023 | $456 | $51,750 |
Find assessor info on the county website
BuyAbility℠ payment
Est. payment
$1,989/mo
Principal & interest
$1579
Property taxes
$170
Other costs
$240
Climate risks
Neighborhood: 27525
Nearby schools
GreatSchools rating
- 3/10Franklinton ElementaryGrades: PK-5Distance: 3.9 mi
- 4/10Cedar Creek MiddleGrades: 6-8Distance: 0.6 mi
- 6/10Franklinton HighGrades: 9-12Distance: 1.9 mi
Schools provided by the listing agent
- Elementary: Franklin - Franklinton
- Middle: Franklin - Cedar Creek
- High: Franklin - Franklinton
Source: Doorify MLS. This data may not be complete. We recommend contacting the local school district to confirm school assignments for this home.
- Loading
- Loading
