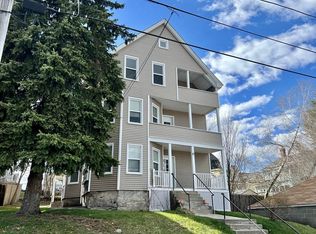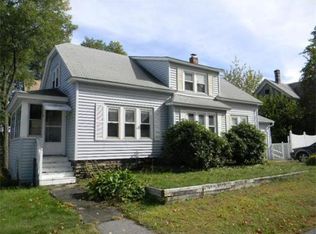Welcome to this wonderful bungalow located in the north part of the city with lots of natural woodwork and gleaming hardwood floors~~ Updated kitchen with granite counter tops and half bath just done 2 years ago~~Dinning room features a built in china cabinet and is open concept to the living room with a wonderful window seat~~All three bedrooms have walk in closets~~ Vinyl replacement windows done over the past few years of sellers occupancy~~Roof is appox 15 years old~~Recent hot water tank~~Fresh paint throughout~~ Economical gas heat and cooking range~~ Big THREE car garage equipped with electrical~~ This is one to put on your viewing list!!
This property is off market, which means it's not currently listed for sale or rent on Zillow. This may be different from what's available on other websites or public sources.

