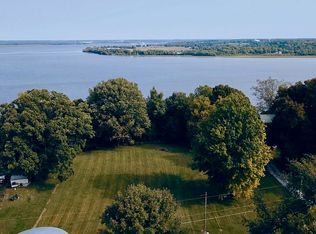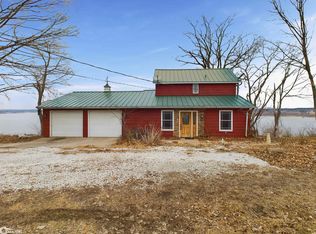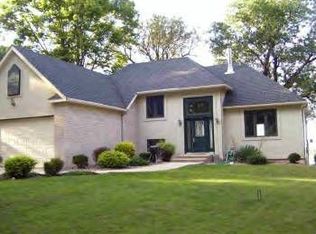Enjoy stunning views of the Mississippi from this beautiful property! Over 2000 square feet of living space and it's all on one level. There have been many updates including roof, windows, kitchen, bath, master bedroom addition with walk-in closet, sun-room, 5 seasons room, brand new HVAC in 2020, recessed lighting added 2020, new city sewer line added 2021, new laundry area with utility sink added 2020, new luxury vinyl plank flooring added 2020, new 1/2 bath added in the office in 2020. Outside there's a new fenced and paneled dog-run ( next to the spacious 2-car garage with floor drains and work / storage space.) Home is tastefully decorated and ready to move right in. There is also a wrap-around deck to make the most of the view from 180' above the 70 million year-old Mississippi River, right at the bend. View bald eagles, pelicans, and geese from your new majestic view. And, watch the deer and turkeys walk the bluff too. Paradise!
This property is off market, which means it's not currently listed for sale or rent on Zillow. This may be different from what's available on other websites or public sources.



