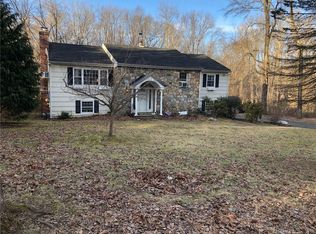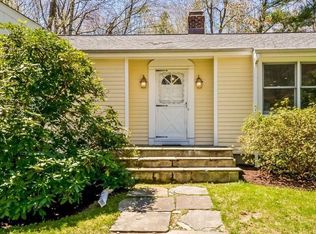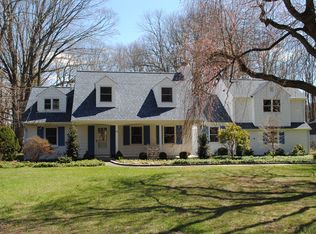Move right in to this spacious 4 bedroom 3 bath located in a fabulous neighborhood, less than 5 minutes to Westons award winning schools. This home boasts wonderful natural light, sparkling polished wood floors, new light fixtures, and custom blinds for all windows. The open floor plan offers wonderful flow, perfect for entertaining and todays casual lifestyle. All bathrooms have been recently remodeled and the kitchen has been updated with granite countertops and new stainless steel appliances. The dining area opens to a sunny and large refurbished deck, overlooking the play area and beautifully landscaped backyard. Custom fences have been built to ensure a safe environment for kids and pets, and a fire pit area to enjoy cozy gatherings with friends and family. If you are a nature enthusiast, then this home is ideal for you, it is less than 5 minutes to Devils Den Nature Sanctuary and Trout Book. More upgrades included a new furnace, California Closets, and freshly painted rooms. There is even a full house generator. Don't miss this impeccable cared for and maintained gem Note: The forth bedroom has been converted to a gym which is open to the family room, if desired a wall can be easily put back for privacy.
This property is off market, which means it's not currently listed for sale or rent on Zillow. This may be different from what's available on other websites or public sources.



