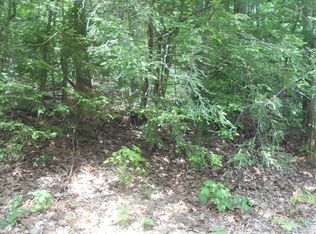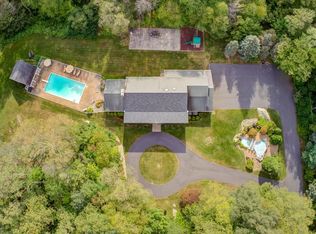Sold for $430,000
$430,000
35 Blue Ridge Drive, Somers, CT 06071
3beds
2,271sqft
Single Family Residence
Built in 1967
1.06 Acres Lot
$501,300 Zestimate®
$189/sqft
$3,239 Estimated rent
Home value
$501,300
$466,000 - $536,000
$3,239/mo
Zestimate® history
Loading...
Owner options
Explore your selling options
What's special
Welcome to 35 Blue Ridge Drive! This home has been lovingly cared for by the original owner and pride of ownership shows! Step inside and notice the parquet hardwood floors, tall ceilings and large spacious rooms. The home features an eat in kitchen and a formal dining room, as well as a family room and a huge living room. Great space for entertaining! There is also a three seasons room (31 x 12!) off of the back of the house that overlooks your backyard. It is a great spot to end or begin your day. There is also plenty of storage space with deep closets, two car garage and basement. All in an established quiet neighborhood with mature trees and landscaping. Electrical has been upgraded and includes a whole house generator, hard wired in. Buy today and be home for the holidays and ready for the snow!
Zillow last checked: 8 hours ago
Listing updated: July 09, 2024 at 08:19pm
Listed by:
Kathy Geryk 860-573-4850,
RE/MAX Destination
Bought with:
Michele Lizee, RES.0408010
Century 21 AllPoints Realty
Source: Smart MLS,MLS#: 170598382
Facts & features
Interior
Bedrooms & bathrooms
- Bedrooms: 3
- Bathrooms: 3
- Full bathrooms: 2
- 1/2 bathrooms: 1
Primary bedroom
- Level: Upper
- Area: 375.48 Square Feet
- Dimensions: 25.2 x 14.9
Bedroom
- Level: Upper
- Area: 94.94 Square Feet
- Dimensions: 10.1 x 9.4
Bedroom
- Level: Upper
- Area: 189.63 Square Feet
- Dimensions: 14.7 x 12.9
Primary bathroom
- Level: Upper
- Area: 36 Square Feet
- Dimensions: 6 x 6
Bathroom
- Level: Main
- Area: 45.54 Square Feet
- Dimensions: 6.6 x 6.9
Bathroom
- Level: Upper
- Area: 50.92 Square Feet
- Dimensions: 6.7 x 7.6
Dining room
- Features: Hardwood Floor
- Level: Main
- Area: 190.49 Square Feet
- Dimensions: 13.5 x 14.11
Family room
- Features: Bay/Bow Window, Fireplace
- Level: Main
- Area: 254.04 Square Feet
- Dimensions: 17.4 x 14.6
Kitchen
- Features: Corian Counters, Double-Sink
- Level: Main
- Area: 174.42 Square Feet
- Dimensions: 11.4 x 15.3
Living room
- Level: Main
- Area: 303.71 Square Feet
- Dimensions: 12.1 x 25.1
Sun room
- Level: Main
- Area: 376.31 Square Feet
- Dimensions: 12.1 x 31.1
Heating
- Baseboard, Forced Air, Electric, Oil
Cooling
- Central Air
Appliances
- Included: Oven/Range, Oven, Microwave, Refrigerator, Water Heater
Features
- Basement: Full,Unfinished
- Number of fireplaces: 1
Interior area
- Total structure area: 2,271
- Total interior livable area: 2,271 sqft
- Finished area above ground: 2,271
Property
Parking
- Total spaces: 2
- Parking features: Attached
- Attached garage spaces: 2
Features
- Patio & porch: Enclosed
Lot
- Size: 1.06 Acres
- Features: Subdivided, Corner Lot, Level
Details
- Parcel number: 1635286
- Zoning: A-1
Construction
Type & style
- Home type: SingleFamily
- Architectural style: Colonial
- Property subtype: Single Family Residence
Materials
- Vinyl Siding
- Foundation: Concrete Perimeter
- Roof: Fiberglass
Condition
- New construction: No
- Year built: 1967
Utilities & green energy
- Sewer: Septic Tank
- Water: Well
Community & neighborhood
Location
- Region: Somers
Price history
| Date | Event | Price |
|---|---|---|
| 11/10/2023 | Sold | $430,000+2.1%$189/sqft |
Source: | ||
| 9/23/2023 | Listed for sale | $421,000$185/sqft |
Source: | ||
Public tax history
| Year | Property taxes | Tax assessment |
|---|---|---|
| 2025 | $6,338 +5.9% | $209,800 +1.5% |
| 2024 | $5,983 +2.3% | $206,600 |
| 2023 | $5,849 +2.7% | $206,600 |
Find assessor info on the county website
Neighborhood: 06071
Nearby schools
GreatSchools rating
- 5/10Somers Elementary SchoolGrades: PK-5Distance: 2.8 mi
- 6/10Mabelle B. Avery Middle SchoolGrades: 6-8Distance: 2.7 mi
- 5/10Somers High SchoolGrades: 9-12Distance: 2.9 mi
Schools provided by the listing agent
- High: Somers
Source: Smart MLS. This data may not be complete. We recommend contacting the local school district to confirm school assignments for this home.

Get pre-qualified for a loan
At Zillow Home Loans, we can pre-qualify you in as little as 5 minutes with no impact to your credit score.An equal housing lender. NMLS #10287.

