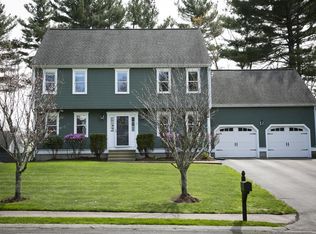Sold for $786,000 on 11/28/23
$786,000
35 Blanchard Rd, Grafton, MA 01519
4beds
2,342sqft
Single Family Residence
Built in 1996
0.46 Acres Lot
$838,000 Zestimate®
$336/sqft
$3,770 Estimated rent
Home value
$838,000
$796,000 - $880,000
$3,770/mo
Zestimate® history
Loading...
Owner options
Explore your selling options
What's special
Welcome to this beautifully appointed Colonial in the desirable Cronin Brook Neighborhood! This stunning, turn-key home greets you with a Chef's dream Kitchen featuring Thomasville cabinetry with pull-outs, granite countertops, gas range and SS appliances. Sunny Dining area with slider opening to an expansive 16x32 exotic IPE wood deck with built-in hot tub. Enjoy your favorite coolata and relax in the serenity of your private, lush grounds. Fantastic 22x24 Family Room with vaulted ceiling, and wood stove insert fireplace perfect for year round entertaining. Updated half bath with quartz vanity. Large Master Suite with updated private bath and walk-in closet. Gleaming Brazilian Koa hardwood floors, fresh interior colors, new light fixtures and hardware. Large basement with ample storage space. Recent exterior paint, new front door, updated water heater and the list goes on. Just minutes to highways,T- station and all conveniences. Mint, move-in ready!
Zillow last checked: 8 hours ago
Listing updated: November 28, 2023 at 08:27am
Listed by:
Barbara Rybicki 508-415-1465,
RE/MAX Executive Realty 508-839-9219
Bought with:
Gillian Bonazoli
Coldwell Banker Realty - Worcester
Source: MLS PIN,MLS#: 73158736
Facts & features
Interior
Bedrooms & bathrooms
- Bedrooms: 4
- Bathrooms: 3
- Full bathrooms: 2
- 1/2 bathrooms: 1
Primary bedroom
- Features: Bathroom - Full, Ceiling Fan(s), Walk-In Closet(s), Flooring - Hardwood, Cable Hookup
- Level: Second
Bedroom 2
- Features: Ceiling Fan(s), Closet, Flooring - Hardwood
- Level: Second
Bedroom 3
- Features: Ceiling Fan(s), Closet, Flooring - Hardwood
- Level: Second
Bedroom 4
- Features: Ceiling Fan(s), Closet, Flooring - Hardwood
- Level: Second
Primary bathroom
- Features: Yes
Bathroom 1
- Features: Bathroom - Half, Flooring - Hardwood, Dryer Hookup - Electric, Washer Hookup
- Level: First
Bathroom 2
- Features: Bathroom - Full, Bathroom - With Shower Stall, Flooring - Stone/Ceramic Tile, Countertops - Stone/Granite/Solid, Remodeled
- Level: Second
Bathroom 3
- Features: Bathroom - Full, Bathroom - Tiled With Tub, Countertops - Stone/Granite/Solid
- Level: Second
Dining room
- Features: Flooring - Hardwood, Window(s) - Bay/Bow/Box, Chair Rail, Open Floorplan, Lighting - Overhead
- Level: First
Family room
- Features: Wood / Coal / Pellet Stove, Cathedral Ceiling(s), Flooring - Hardwood, Deck - Exterior, Recessed Lighting
- Level: First
Kitchen
- Features: Pantry, Countertops - Stone/Granite/Solid, Cabinets - Upgraded, Slider, Stainless Steel Appliances, Gas Stove
- Level: First
Living room
- Features: Flooring - Hardwood, Open Floorplan
- Level: First
Heating
- Forced Air, Natural Gas, Wood Stove
Cooling
- Central Air
Appliances
- Laundry: Flooring - Hardwood, Electric Dryer Hookup, Washer Hookup, First Floor
Features
- Central Vacuum, High Speed Internet
- Flooring: Tile, Hardwood
- Doors: Storm Door(s)
- Basement: Full,Garage Access
- Number of fireplaces: 1
Interior area
- Total structure area: 2,342
- Total interior livable area: 2,342 sqft
Property
Parking
- Total spaces: 2
- Parking features: Attached, Paved Drive, Off Street, Paved
- Attached garage spaces: 2
- Has uncovered spaces: Yes
Features
- Patio & porch: Deck - Wood, Patio
- Exterior features: Rain Gutters, Storage, Professional Landscaping, Decorative Lighting, Stone Wall
- Has spa: Yes
- Spa features: Private
Lot
- Size: 0.46 Acres
Details
- Parcel number: 1527437
- Zoning: re
Construction
Type & style
- Home type: SingleFamily
- Architectural style: Colonial
- Property subtype: Single Family Residence
Materials
- Frame
- Foundation: Concrete Perimeter
- Roof: Shingle
Condition
- Year built: 1996
Utilities & green energy
- Sewer: Private Sewer
- Water: Public
- Utilities for property: for Gas Range, for Gas Oven, Washer Hookup
Green energy
- Energy efficient items: Thermostat
- Energy generation: Solar
Community & neighborhood
Community
- Community features: Shopping, Medical Facility, Highway Access, House of Worship, Public School, T-Station, University
Location
- Region: Grafton
- Subdivision: Cronin Brook Estates
Price history
| Date | Event | Price |
|---|---|---|
| 11/28/2023 | Sold | $786,000+0.8%$336/sqft |
Source: MLS PIN #73158736 | ||
| 9/27/2023 | Contingent | $779,900$333/sqft |
Source: MLS PIN #73158736 | ||
| 9/18/2023 | Listed for sale | $779,900+235.6%$333/sqft |
Source: MLS PIN #73158736 | ||
| 6/28/1996 | Sold | $232,384$99/sqft |
Source: Public Record | ||
Public tax history
| Year | Property taxes | Tax assessment |
|---|---|---|
| 2025 | $10,449 +2.8% | $749,600 +5.6% |
| 2024 | $10,160 +9% | $710,000 +19.6% |
| 2023 | $9,324 +1.1% | $593,500 +8.7% |
Find assessor info on the county website
Neighborhood: 01519
Nearby schools
GreatSchools rating
- 7/10Grafton Elementary SchoolGrades: 2-6Distance: 0.4 mi
- 8/10Grafton Middle SchoolGrades: 7-8Distance: 1.6 mi
- 8/10Grafton High SchoolGrades: 9-12Distance: 1.4 mi
Schools provided by the listing agent
- Elementary: Millbury St
- Middle: Grafton Middle
- High: Grafton High
Source: MLS PIN. This data may not be complete. We recommend contacting the local school district to confirm school assignments for this home.
Get a cash offer in 3 minutes
Find out how much your home could sell for in as little as 3 minutes with a no-obligation cash offer.
Estimated market value
$838,000
Get a cash offer in 3 minutes
Find out how much your home could sell for in as little as 3 minutes with a no-obligation cash offer.
Estimated market value
$838,000
