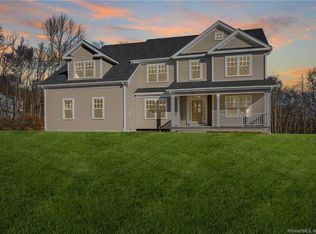A New Construction offering in a neighborhood of comparable homes at a price you will not find elsewhere in Fairfield County! Discover Trailside Reserve of Monroe. The Candlewood Model is 3,267 Square Feet of quality new construction. A colonial style home with 4 bedrooms, 2 full & 1 half bath, and a genuinely desirable floor plan inquire for details! At this price, HOBI Award-winning & distinguished developer EG Homes includes a multitude of luxury finishes. Maintenance-free vinyl clapboard siding with architectural accents, paved driveway, double insulated vinyl windows, to name a few of the exterior features. Granite countertops in kitchen with tile backsplash & all bathroom vanity tops are granite. Selection of cabinetry with soft close drawers & dovetailed construction. Stainless steel range, microwave & dishwasher. 3 hardwood flooring in foyer, powder room, kitchen & dining room are a few of the luxury interior finishes. Inquire for the complete list of specs & finishes included. Trailside Reserve is a 19 lot subdivision developed by EG Home. You will not find a new sub-division like this in a charming Connecticut town. Less than 5 min: Nationally recognized Blue Ribbon School, town green & shopping. Enjoy a great farmers market! Trailside Reserve is almost complete, just a few opportunities remaining. Take a look at Fairfield County's newest neighborhood & see the difference. House to be built.
This property is off market, which means it's not currently listed for sale or rent on Zillow. This may be different from what's available on other websites or public sources.

