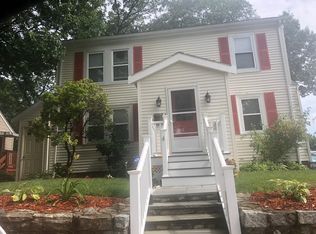Sold for $585,000
$585,000
35 Birchcroft Rd, Hyde Park, MA 02136
3beds
1,216sqft
Single Family Residence
Built in 1940
6,292 Square Feet Lot
$597,700 Zestimate®
$481/sqft
$3,776 Estimated rent
Home value
$597,700
$544,000 - $651,000
$3,776/mo
Zestimate® history
Loading...
Owner options
Explore your selling options
What's special
This well kept colonial, bathed in sunlight from its corner lot location on a quiet side street, boasts must-see features like gleaming hardwood floors throughout, a convenient bathroom on each level, and a cozy fireplace in the living room. Unwind in your private yard - a blank slate for your gardening dreams - complemented by a low-maintenance hardscaped side yard, all while your 3-car driveway offers ample parking. This move-in-ready gem has also undergone recent improvements, including a brand new heating system (2024) for year-round comfort, a fully renovated bathroom featuring a sleek tile enclosure and modern glass shower doors (2024), sparkling new windows (2024) that usher in natural light, fresh interior paint (2024), and blown-in insulation (2023) for enhanced energy efficiency. This is your chance to own a slice of urban paradise!
Zillow last checked: 8 hours ago
Listing updated: August 20, 2024 at 02:07pm
Listed by:
Stacey Green 617-460-2344,
Redfin Corp. 617-340-7803
Bought with:
Betsy Hill
Coldwell Banker Realty - Newton
Source: MLS PIN,MLS#: 73247481
Facts & features
Interior
Bedrooms & bathrooms
- Bedrooms: 3
- Bathrooms: 2
- Full bathrooms: 1
- 1/2 bathrooms: 1
Primary bedroom
- Features: Ceiling Fan(s), Closet, Flooring - Hardwood
- Level: Second
Bedroom 2
- Features: Ceiling Fan(s), Closet, Flooring - Hardwood
- Level: Second
Bedroom 3
- Features: Ceiling Fan(s), Closet, Flooring - Wall to Wall Carpet
- Level: Second
Dining room
- Features: Ceiling Fan(s), Flooring - Hardwood
- Level: First
Kitchen
- Features: Ceiling Fan(s), Flooring - Stone/Ceramic Tile, Stainless Steel Appliances
- Level: First
Living room
- Features: Flooring - Hardwood
- Level: First
Heating
- Baseboard, Natural Gas
Cooling
- None
Appliances
- Included: Gas Water Heater, Range, Dishwasher, Microwave, Refrigerator, Washer, Dryer
Features
- Windows: Insulated Windows
- Basement: Unfinished
- Number of fireplaces: 1
- Fireplace features: Living Room
Interior area
- Total structure area: 1,216
- Total interior livable area: 1,216 sqft
Property
Parking
- Total spaces: 3
- Parking features: Off Street
- Uncovered spaces: 3
Features
- Patio & porch: Porch
- Exterior features: Porch
Lot
- Size: 6,292 sqft
- Features: Corner Lot
Details
- Parcel number: W:18 P:04268 S:000,1364179
- Zoning: R1
Construction
Type & style
- Home type: SingleFamily
- Architectural style: Colonial
- Property subtype: Single Family Residence
Materials
- Frame
- Foundation: Concrete Perimeter
- Roof: Shingle
Condition
- Year built: 1940
Utilities & green energy
- Electric: 150 Amp Service
- Sewer: Public Sewer
- Water: Public
- Utilities for property: for Gas Range
Community & neighborhood
Community
- Community features: Public Transportation, Shopping, Medical Facility
Location
- Region: Hyde Park
Price history
| Date | Event | Price |
|---|---|---|
| 8/20/2024 | Sold | $585,000-0.7%$481/sqft |
Source: MLS PIN #73247481 Report a problem | ||
| 7/6/2024 | Contingent | $589,000$484/sqft |
Source: MLS PIN #73247481 Report a problem | ||
| 6/26/2024 | Price change | $589,000-3.3%$484/sqft |
Source: MLS PIN #73247481 Report a problem | ||
| 6/5/2024 | Listed for sale | $609,000+161.4%$501/sqft |
Source: MLS PIN #73247481 Report a problem | ||
| 10/3/2008 | Sold | $233,000-6.4%$192/sqft |
Source: Public Record Report a problem | ||
Public tax history
Tax history is unavailable.
Find assessor info on the county website
Neighborhood: Hyde Park
Nearby schools
GreatSchools rating
- 3/10Chittick Elementary SchoolGrades: PK-6Distance: 0.2 mi
- 2/10Boston Community Leadership AcademyGrades: 7-12Distance: 0.5 mi
- 1/10Another Course To CollegeGrades: 9-12Distance: 0.5 mi
Get a cash offer in 3 minutes
Find out how much your home could sell for in as little as 3 minutes with a no-obligation cash offer.
Estimated market value
$597,700
